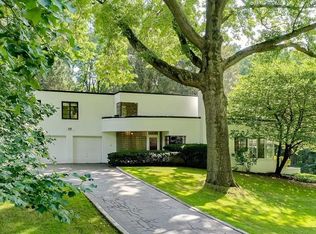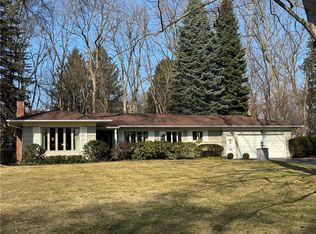Sold for $675,000
Street View
$675,000
181 Sylvania Rd, Rochester, NY 14618
4beds
2,700sqft
SingleFamily
Built in 1939
3 Acres Lot
$842,700 Zestimate®
$250/sqft
$5,236 Estimated rent
Home value
$842,700
$767,000 - $935,000
$5,236/mo
Zestimate® history
Loading...
Owner options
Explore your selling options
What's special
This 1939 unique Art Deco home is on an expansive 3 acre lot directly adjacent to the exclusive fairways of Oak Hill Country Club Golf Course. Private, fenced-in large in-ground pool with deck for entertainment. The stepped pathway to a firepit is a great extension of the pool and entertainment area. Additionally, there is an atrium style breakfast nook and enclosed patio. This is a great home for families that are looking for a unique and exclusive home on a spacious private property.
Facts & features
Interior
Bedrooms & bathrooms
- Bedrooms: 4
- Bathrooms: 4
- Full bathrooms: 4
Heating
- Forced air, Gas
Cooling
- Central
Appliances
- Included: Dishwasher, Dryer, Freezer, Garbage disposal, Microwave, Range / Oven, Refrigerator, Washer
Features
- Flooring: Tile, Carpet, Concrete, Hardwood
- Basement: Finished
- Has fireplace: Yes
Interior area
- Total interior livable area: 2,700 sqft
Property
Parking
- Parking features: Garage - Attached
Features
- Exterior features: Stucco
- Has view: Yes
- View description: Park, Territorial
Lot
- Size: 3 Acres
Details
- Parcel number: 2646891510611
Construction
Type & style
- Home type: SingleFamily
- Architectural style: Contemporary
Materials
- Roof: Asphalt
Condition
- Year built: 1939
Community & neighborhood
Location
- Region: Rochester
Price history
| Date | Event | Price |
|---|---|---|
| 6/28/2023 | Sold | $675,000$250/sqft |
Source: Public Record Report a problem | ||
Public tax history
| Year | Property taxes | Tax assessment |
|---|---|---|
| 2024 | -- | $392,900 |
| 2023 | -- | $392,900 |
| 2022 | -- | $392,900 |
Find assessor info on the county website
Neighborhood: 14618
Nearby schools
GreatSchools rating
- 6/10Allen Creek SchoolGrades: K-5Distance: 1 mi
- 8/10Calkins Road Middle SchoolGrades: 6-8Distance: 3.4 mi
- 10/10Pittsford Sutherland High SchoolGrades: 9-12Distance: 1.6 mi

