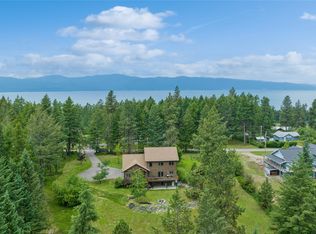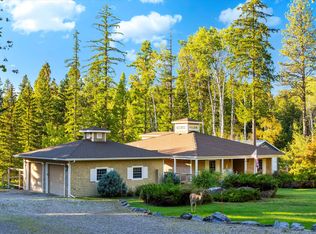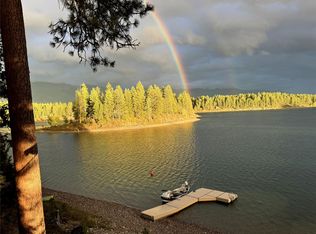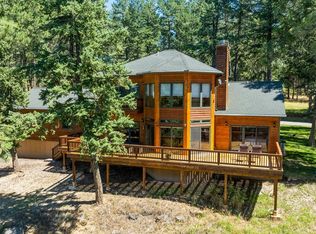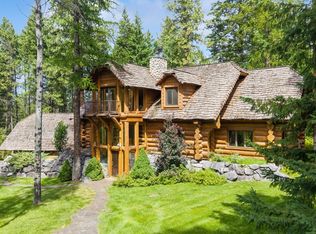Minutes from Bigfork & Flathead Lake, this 4BD/5BA home offers 4,176 SF of living space on 1.08 acres. Brimming w/ natural light, the home showcases versatile design, making it ideal for multi-generational living. The main level welcomes you w/ an expansive great room w/ soaring ceilings, complemented by oak flooring, & patio doors that open onto a wraparound deck, perfect for outdoor gatherings or quiet evenings. The chef’s kitchen features abundant custom built-ins & generous storage throughout. Each bedroom enjoys the luxury of an ensuite bath. Each level offers a gas fireplace & laundry facilities. The lower level includes a kitchenette & a generous entertaining area, ideal as an in-law suite. Amenities include a central vacuum, upstairs A/C, & a whole-house generator, heated main garage w/ a storage closet, & heated lower-level garage/workshop. Outdoors, you’ll find a covered hot tub, patio, gas fire pit, 2 storage sheds, & plenty of room to entertain. See Feature Sheet in docs.
Active
$1,050,000
181 Sylvan Dr, Bigfork, MT 59911
4beds
4,176sqft
Est.:
Single Family Residence
Built in 2008
1.08 Acres Lot
$1,006,400 Zestimate®
$251/sqft
$-- HOA
What's special
Gas fireplaceGas fire pitWraparound deckStorage shedsCustom built-insEnsuite bathCovered hot tub
- 158 days |
- 451 |
- 10 |
Zillow last checked: 8 hours ago
Listing updated: November 10, 2025 at 04:30pm
Listed by:
Jennifer Shelley 406-249-8929,
PureWest Real Estate - Bigfork
Source: MRMLS,MLS#: 30053549
Tour with a local agent
Facts & features
Interior
Bedrooms & bathrooms
- Bedrooms: 4
- Bathrooms: 5
- Full bathrooms: 2
- 3/4 bathrooms: 2
- 1/2 bathrooms: 1
Heating
- Forced Air, Gas
Cooling
- Central Air
Appliances
- Included: Dryer, Dishwasher, Disposal, Microwave, Refrigerator, Water Softener, Trash Compactor, Washer
Features
- Fireplace, Main Level Primary, Open Floorplan, Vaulted Ceiling(s), Central Vacuum
- Basement: Daylight,Finished,Walk-Out Access
- Has fireplace: No
Interior area
- Total interior livable area: 4,176 sqft
- Finished area below ground: 2,088
Property
Parking
- Total spaces: 3
- Parking features: Additional Parking
- Attached garage spaces: 3
Features
- Patio & porch: Covered, Deck, Front Porch, Patio
- Exterior features: Hot Tub/Spa, RV Hookup, Storage, See Remarks
- Has spa: Yes
- Spa features: Hot Tub
Lot
- Size: 1.08 Acres
- Features: Back Yard, Front Yard, Sprinklers In Ground, Level
- Topography: Level
Details
- Additional structures: Shed(s)
- Parcel number: 07370707303100000
- Zoning: Residential
- Zoning description: R-1
- Special conditions: Standard
- Other equipment: Generator
Construction
Type & style
- Home type: SingleFamily
- Architectural style: Other
- Property subtype: Single Family Residence
Materials
- Wood Frame
- Foundation: Poured
- Roof: Asphalt
Condition
- New construction: No
- Year built: 2008
Utilities & green energy
- Sewer: Private Sewer, Septic Tank
- Water: Shared Well
- Utilities for property: Electricity Connected, Natural Gas Connected, High Speed Internet Available
Community & HOA
Community
- Security: Carbon Monoxide Detector(s), Smoke Detector(s)
HOA
- Has HOA: No
Location
- Region: Bigfork
Financial & listing details
- Price per square foot: $251/sqft
- Tax assessed value: $817,835
- Annual tax amount: $4,209
- Date on market: 7/10/2025
- Cumulative days on market: 220 days
- Listing agreement: Exclusive Right To Sell
Estimated market value
$1,006,400
$956,000 - $1.06M
$4,551/mo
Price history
Price history
| Date | Event | Price |
|---|---|---|
| 7/10/2025 | Listed for sale | $1,050,000-19.2%$251/sqft |
Source: | ||
| 6/12/2025 | Listing removed | $1,300,000$311/sqft |
Source: | ||
| 12/12/2024 | Listed for sale | $1,300,000-13.3%$311/sqft |
Source: | ||
| 6/18/2024 | Listing removed | $1,500,000$359/sqft |
Source: | ||
| 4/29/2024 | Listed for sale | $1,500,000-6.3%$359/sqft |
Source: | ||
Public tax history
Public tax history
| Year | Property taxes | Tax assessment |
|---|---|---|
| 2024 | $3,961 +4.9% | $785,900 |
| 2023 | $3,778 +7.6% | $785,900 +49.6% |
| 2022 | $3,511 | $525,400 |
Find assessor info on the county website
BuyAbility℠ payment
Est. payment
$4,895/mo
Principal & interest
$4072
Property taxes
$455
Home insurance
$368
Climate risks
Neighborhood: 59911
Nearby schools
GreatSchools rating
- 6/10Bigfork Elementary SchoolGrades: PK-6Distance: 2.8 mi
- 6/10Bigfork 7-8Grades: 7-8Distance: 2.8 mi
- 6/10Bigfork High SchoolGrades: 9-12Distance: 2.8 mi
- Loading
- Loading
