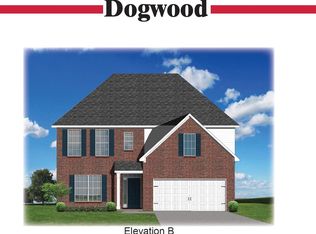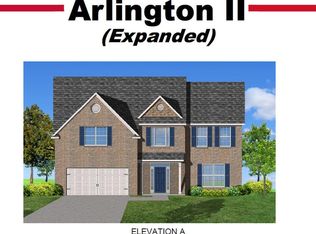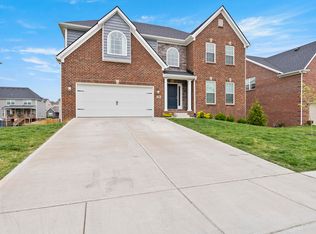Sold for $542,000 on 12/11/24
$542,000
181 Swilcan Bridge Way, Georgetown, KY 40324
5beds
4,905sqft
Single Family Residence
Built in 2018
0.27 Acres Lot
$552,500 Zestimate®
$110/sqft
$3,242 Estimated rent
Home value
$552,500
$486,000 - $630,000
$3,242/mo
Zestimate® history
Loading...
Owner options
Explore your selling options
What's special
Welcome to 181 Swilcan Bridge Way where style meets functionality in perfect harmony! This stunning home boasts an exceptional floorplan for both relaxation and entertaining. Host your guests with ease in the inviting first floor guest suite or retreat to the expansive second floor featuring a generous primary suite and three additional guest bedrooms, making this a 5 bedroom home!
The versatile loft area offers endless possibilities, whether a cozy reading nook or a vibrant play space. The beautifully finished basement is a true gem, providing an immersive home theater experience and additional entertaining space. You will also find unfinished flex space for woodshop, abundant storage or opportunity for additional square footage.
Nestled in a sought-after neighborhood close to downtown Georgetown, schools, shopping and interstate, this home is the epitome of flexible living. If you crave spaciousness, look no further. This is the home you have been waiting for!
Zillow last checked: 8 hours ago
Listing updated: August 28, 2025 at 11:21pm
Listed by:
Kristine Cassata 502-542-1387,
Indigo & Co
Bought with:
Amy Barron, 210447
LPT Realty
Source: Imagine MLS,MLS#: 24021835
Facts & features
Interior
Bedrooms & bathrooms
- Bedrooms: 5
- Bathrooms: 3
- Full bathrooms: 3
Primary bedroom
- Level: Second
Bedroom 1
- Level: First
Bedroom 2
- Level: Second
Bedroom 3
- Level: Second
Bedroom 4
- Level: Second
Bathroom 1
- Description: Full Bath
- Level: First
Bathroom 2
- Description: Full Bath
- Level: Second
Bathroom 3
- Description: Full Bath
- Level: Second
Dining room
- Level: First
Dining room
- Level: First
Family room
- Level: First
Family room
- Level: First
Foyer
- Level: First
Foyer
- Level: First
Kitchen
- Level: First
Other
- Description: Basement Kitchenette
- Level: Lower
Other
- Description: Loft
- Level: Second
Other
- Description: Basement Kitchenette
- Level: Lower
Recreation room
- Description: Basement Theater Room
- Level: Lower
Recreation room
- Description: Basement Theater Room
- Level: Lower
Utility room
- Level: Second
Heating
- Electric, Heat Pump, Zoned
Cooling
- Electric, Heat Pump, Zoned
Appliances
- Included: Disposal, Dishwasher, Microwave, Refrigerator, Range
- Laundry: Electric Dryer Hookup, Washer Hookup
Features
- Breakfast Bar, Entrance Foyer, Eat-in Kitchen, In-Law Floorplan, Walk-In Closet(s), Ceiling Fan(s)
- Flooring: Carpet, Laminate, Tile, Vinyl
- Windows: Blinds
- Basement: Finished,Full
- Has fireplace: Yes
- Fireplace features: Family Room, Wood Burning
Interior area
- Total structure area: 4,905
- Total interior livable area: 4,905 sqft
- Finished area above ground: 3,359
- Finished area below ground: 1,546
Property
Parking
- Total spaces: 2
- Parking features: Attached Garage, Driveway, Garage Door Opener, Garage Faces Front
- Garage spaces: 2
- Has uncovered spaces: Yes
Features
- Levels: Two
- Patio & porch: Deck
- Has view: Yes
- View description: Neighborhood
Lot
- Size: 0.27 Acres
Details
- Parcel number: 13920174.035
Construction
Type & style
- Home type: SingleFamily
- Property subtype: Single Family Residence
Materials
- Brick Veneer, Vinyl Siding
- Foundation: Concrete Perimeter
- Roof: Dimensional Style
Condition
- New construction: No
- Year built: 2018
Utilities & green energy
- Sewer: Public Sewer
- Water: Public
Community & neighborhood
Location
- Region: Georgetown
- Subdivision: Canewood
Price history
| Date | Event | Price |
|---|---|---|
| 12/11/2024 | Sold | $542,000-1.4%$110/sqft |
Source: | ||
| 10/16/2024 | Listed for sale | $549,900+65.8%$112/sqft |
Source: | ||
| 7/30/2018 | Sold | $331,679$68/sqft |
Source: | ||
| 6/29/2018 | Price change | $331,679+0.1%$68/sqft |
Source: Milestone Realty Consultants #1813868 | ||
| 6/22/2018 | Pending sale | $331,394$68/sqft |
Source: Milestone Realty Consultants #1813868 | ||
Public tax history
| Year | Property taxes | Tax assessment |
|---|---|---|
| 2022 | $3,145 +1.8% | $362,500 +2.9% |
| 2021 | $3,091 +12514.5% | $352,400 +1338.4% |
| 2017 | $25 +53.8% | $24,500 |
Find assessor info on the county website
Neighborhood: 40324
Nearby schools
GreatSchools rating
- 5/10Western Elementary SchoolGrades: K-5Distance: 1.2 mi
- 8/10Scott County Middle SchoolGrades: 6-8Distance: 0.8 mi
- 6/10Scott County High SchoolGrades: 9-12Distance: 0.9 mi
Schools provided by the listing agent
- Elementary: Western
- Middle: Scott Co
- High: Great Crossing
Source: Imagine MLS. This data may not be complete. We recommend contacting the local school district to confirm school assignments for this home.

Get pre-qualified for a loan
At Zillow Home Loans, we can pre-qualify you in as little as 5 minutes with no impact to your credit score.An equal housing lender. NMLS #10287.


