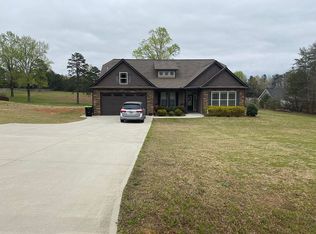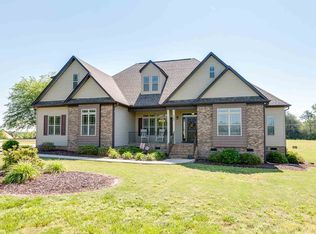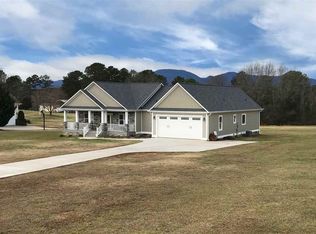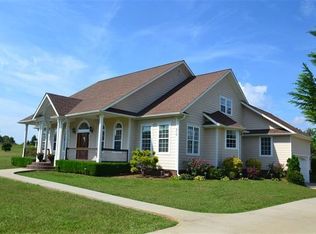Sold co op member
$465,000
181 Sunset Rd, Landrum, SC 29356
4beds
2,142sqft
Single Family Residence
Built in 2017
1.82 Acres Lot
$474,300 Zestimate®
$217/sqft
$2,197 Estimated rent
Home value
$474,300
$441,000 - $508,000
$2,197/mo
Zestimate® history
Loading...
Owner options
Explore your selling options
What's special
Landrum Area- 1.82 acre lot and NO HOA FEE! One-level open-floor-plan home located minutes from downtown Landrum. The spacious front porch leads you into the great room with a stone fireplace, cove lighting, and wood floors. The eat-in kitchen has granite countertops, tile backsplash, a pantry, and a center island. The master suite has two walk-in closets, heated floors, a tiled shower, and a jetted tub. The guest rooms share a hall bath. The flex room works well as a fourth bedroom, dining room, or office space. The screened porch is the perfect venue for relaxing on a sunny day! The yard is partially fenced. Whole house generator conveys with the sale. A rare find that won't last long!
Zillow last checked: 8 hours ago
Listing updated: June 07, 2025 at 06:01pm
Listed by:
Mitzi B Kirsch 864-580-3404,
Century 21 Blackwell & Co
Bought with:
KATHERINE WILLIAMSON
Coldwell Banker Caine Real Est
Source: SAR,MLS#: 322336
Facts & features
Interior
Bedrooms & bathrooms
- Bedrooms: 4
- Bathrooms: 2
- Full bathrooms: 2
- Main level bathrooms: 2
- Main level bedrooms: 4
Primary bedroom
- Area: 210
- Dimensions: 14x15
Bedroom 2
- Area: 154
- Dimensions: 14x11
Bedroom 3
- Area: 182
- Dimensions: 13x14
Great room
- Area: 414
- Dimensions: 18x23
Kitchen
- Area: 360
- Dimensions: 24x15
Other
- Description: Office/4th BR
- Area: 168
- Dimensions: 12x14
Screened porch
- Area: 144
- Dimensions: 12x12
Heating
- Heat Pump, Electricity
Cooling
- Heat Pump, Electricity
Appliances
- Included: Dishwasher, Disposal, Electric Oven, Microwave, Electric Range, Electric Water Heater
- Laundry: 1st Floor, Walk-In, Washer Hookup, Electric Dryer Hookup
Features
- Tray Ceiling(s), Attic Stairs Pulldown, Fireplace, Ceiling - Blown, Solid Surface Counters, Open Floorplan, Split Bedroom Plan, Pantry
- Flooring: Ceramic Tile, Hardwood
- Windows: Insulated Windows, Tilt-Out, Window Treatments
- Has basement: No
- Attic: Pull Down Stairs,Storage
- Has fireplace: Yes
- Fireplace features: Gas Log
Interior area
- Total interior livable area: 2,142 sqft
- Finished area above ground: 2,142
- Finished area below ground: 0
Property
Parking
- Total spaces: 2
- Parking features: Attached, Garage, Garage Door Opener, 2 Car Attached, Driveway, Attached Garage
- Attached garage spaces: 2
- Has uncovered spaces: Yes
Features
- Levels: One
- Patio & porch: Porch, Screened
- Exterior features: Aluminum/Vinyl Trim
- Spa features: Bath
- Fencing: Fenced
Lot
- Size: 1.82 Acres
- Features: Level
- Topography: Level
Details
- Parcel number: 1080000506
Construction
Type & style
- Home type: SingleFamily
- Architectural style: Traditional
- Property subtype: Single Family Residence
Materials
- Stone, Vinyl Siding
- Foundation: Slab
- Roof: Architectural
Condition
- New construction: No
- Year built: 2017
Utilities & green energy
- Electric: Duke
- Gas: CPW
- Sewer: Septic Tank
- Water: Public, CPW
Community & neighborhood
Community
- Community features: None
Location
- Region: Landrum
- Subdivision: None
Price history
| Date | Event | Price |
|---|---|---|
| 6/6/2025 | Sold | $465,000-2.1%$217/sqft |
Source: | ||
| 5/5/2025 | Pending sale | $475,000$222/sqft |
Source: | ||
| 4/23/2025 | Listed for sale | $475,000$222/sqft |
Source: | ||
| 4/11/2025 | Pending sale | $475,000$222/sqft |
Source: | ||
| 4/9/2025 | Listed for sale | $475,000+95.1%$222/sqft |
Source: | ||
Public tax history
| Year | Property taxes | Tax assessment |
|---|---|---|
| 2025 | -- | $11,288 |
| 2024 | $1,908 | $11,288 |
| 2023 | $1,908 | $11,288 +15% |
Find assessor info on the county website
Neighborhood: 29356
Nearby schools
GreatSchools rating
- 4/10O. P. Earle Elementary SchoolGrades: PK-5Distance: 1.2 mi
- 5/10Landrum Middle SchoolGrades: 6-8Distance: 1.2 mi
- 8/10Landrum High SchoolGrades: 9-12Distance: 1.8 mi
Schools provided by the listing agent
- Elementary: 1-O. P. Earl
- Middle: 1-Landrum
- High: 1-Landrum High
Source: SAR. This data may not be complete. We recommend contacting the local school district to confirm school assignments for this home.
Get a cash offer in 3 minutes
Find out how much your home could sell for in as little as 3 minutes with a no-obligation cash offer.
Estimated market value
$474,300
Get a cash offer in 3 minutes
Find out how much your home could sell for in as little as 3 minutes with a no-obligation cash offer.
Estimated market value
$474,300



