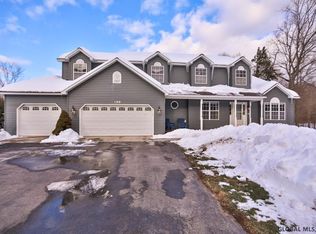Wake up every day in your own private sanctuary just minutes from Albany and Schenectady! Nestled on 4.79 secluded acres is this updated custom home featuring a ½ acre stream fed pond with waterfalls, bridges and pathways. Sit on your patio enjoying the view or on one of the many benches found on the property casting a line into the pond. Perfect for entertaining and privacy too! That is just the outside! Inside you will find an open floor plan perfect for all family sizes with a 1st floor master suite, open kitchen, family room, office and more. Natural stone fireplace open to the second level in which you will find 3 more BRs and full bath. Finished basement has endless possibilities. Tons of storage inside and out. Oversized garage and new shed. All this is just a fraction! Must See!
This property is off market, which means it's not currently listed for sale or rent on Zillow. This may be different from what's available on other websites or public sources.
