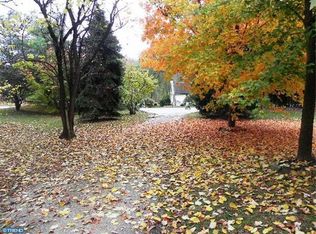Beautifully maintained 4 Bedroom 2 bath Cape Cod style home with an open and flexible floor plan on a serene 1.4 acre lot all within walking distance to Hibernia Park & Chambers Lake. The main level features hardwood floors throughout, two story foyer, living room with a picture window & cozy wood burning fireplace, a remodeled open concept kitchen with cherry cabinets, granite counter tops, breakfast bar, and stainless appliances, a dining room with recessed lighting and sliders to an expansive rear deck~ great for those summer barbecues or just to relax in this beautiful tranquil setting. You will love the fenced in rear yard that backs to farmland and there is also a separate fenced in area for your pets if you choose. Back inside...you have a remodeled full bath, mud room to the garage, and 2 bedrooms (one with a large walk-in closet). The 2nd floor consists of two additional bedrooms (one with his & her walk-in closets) and a remodeled bath. The floor plan is flexible, in that you could have the master bedroom on either level. The basement has also been finished into a family room with newer flooring. If you are an outdoor enthusiast you are within walking distance of Chambers Lake & Hibernia Park (see flyer in photos). There you will find fishing, hiking, biking, boating, and picnic areas. The West Branch of the Brandywine is a stocked trout stream and is minutes from your front door.Other amenities include a metal roof, two car garage, oil heat & central air. All of this is conveniently located to shopping centers and major arteries. The Thorndale Train Station is only 15 minutes away! A GREAT place to call home!
This property is off market, which means it's not currently listed for sale or rent on Zillow. This may be different from what's available on other websites or public sources.

