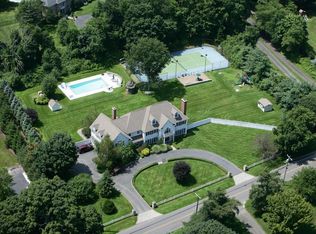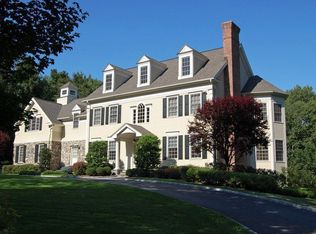Luxury, Lifestyle and easy Living are found at this special property located on a highly sought-after location in Wilton! Enter through a gated, tree-lined gravel driveway, to this stunning and completely renovated, 5 Bedroom 6 bath brick home with a Salt Water Pool and Waterfall Spa! Fully fenced-in expansive level property with gate and home security system, automatic generator and high-end features and finishes. All 5 bedrooms are on the second floor, 3 with en-suite custom bathrooms and two share a gorgeous glass tile Jack & Jill bathroom. Luxurious Primary Bedroom with new wool carpeting features a gas fireplace, two spacious walk-in closets, stunning Primary Bath and sliding glass doors to a private deck overlooking the yard and pool. Main floor offers an open floor plan with a beautiful, high-end kitchen including Carrara marble counters, 2 dishwashers, wine fridge, Miele appliances, built-in coffee maker and Viking refrigerator. Kitchen is open to the cathedral ceiling Great Room with a wood-burning fireplace and large windows open to the private enclave grounds. Main level features a private office with full, custom bath. Lower level is finished with a play area including an indoor, built-in slide, climbing wall and a fantastic personal gym. This special property with professionally landscaped grounds, provides privacy along with comfortable and luxurious living. Excellent location and easy access to downtown Wilton, downtown Westport and multiple commuting options.
This property is off market, which means it's not currently listed for sale or rent on Zillow. This may be different from what's available on other websites or public sources.

