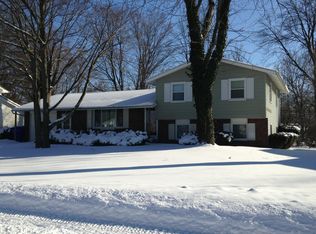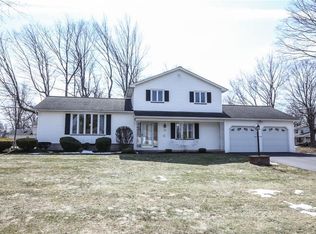Well maintained 3 bedroom, 2.5 bath colonial, fully applianced kitchen, formal dining, spacious living room, family room with sliding glass door to patio, beautiful in ground pool with private treed setting, 2 car attached garage, warm neutral decor. Better Hurry! this one wont last! (no fireplace but has future footing in family room)
This property is off market, which means it's not currently listed for sale or rent on Zillow. This may be different from what's available on other websites or public sources.

