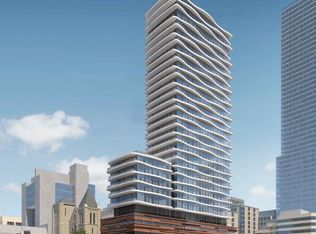Welcome to your brand-new sunlit 1 bedroom + den condo at 181 Sterling Road. An ideal space for young professionals or couples looking to live in the heart of the vibrant Junction Triangle. This never-before-lived-in unit features 9-foot ceilings, sleek laminate flooring, and an expansive east-facing city skyline view that fills the space with natural light. The stylish kitchen includes quartz countertops and built-in stainless steel appliances, while the generously sized bedroom comes with a private 3-piece ensuite. A second 4-piece bathroom offers added convenience, and the den is perfect for a home office, study, or more living space. In-suite laundry is included. Just steps to the Dundas West subway, UP Express, and West Toronto Railpath, and minutes from Roncesvalles Village's cozy cafes like Balzacs and green spaces like Sorauren Park. Immediate move-in available, experience the best of west-end Toronto living today!
IDX information is provided exclusively for consumers' personal, non-commercial use, that it may not be used for any purpose other than to identify prospective properties consumers may be interested in purchasing, and that data is deemed reliable but is not guaranteed accurate by the MLS .
Apartment for rent
C$2,250/mo
181 Sterling Rd #901-C01, Toronto, ON M6R 2B2
1beds
Price may not include required fees and charges.
Apartment
Available now
-- Pets
Central air
Ensuite laundry
-- Parking
Natural gas, forced air
What's special
Sleek laminate flooringStylish kitchenQuartz countertopsBuilt-in stainless steel appliancesGenerously sized bedroomHome officeIn-suite laundry
- 9 hours
- on Zillow |
- -- |
- -- |
Travel times
Prepare for your first home with confidence
Consider a first-time homebuyer savings account designed to grow your down payment with up to a 6% match & 4.15% APY.
Facts & features
Interior
Bedrooms & bathrooms
- Bedrooms: 1
- Bathrooms: 2
- Full bathrooms: 2
Heating
- Natural Gas, Forced Air
Cooling
- Central Air
Appliances
- Laundry: Ensuite
Property
Parking
- Details: Contact manager
Features
- Exterior features: Balcony, Building Insurance included in rent, Common Elements included in rent, Ensuite, Gym, Heating system: Forced Air, Heating: Gas, Juliette Balcony, Party Room/Meeting Room, Rooftop Deck/Garden, TBD
Construction
Type & style
- Home type: Apartment
- Property subtype: Apartment
Community & HOA
Community
- Features: Fitness Center
HOA
- Amenities included: Fitness Center
Location
- Region: Toronto
Financial & listing details
- Lease term: Contact For Details
Price history
Price history is unavailable.
Neighborhood: Dufferin Grove
There are 36 available units in this apartment building
![[object Object]](https://photos.zillowstatic.com/fp/bbec923d4e2dc2c401ea27b05d9f393d-p_i.jpg)
