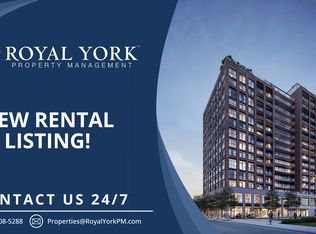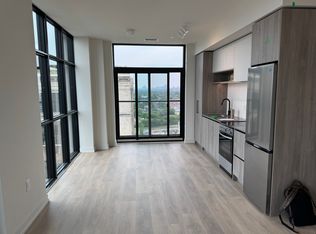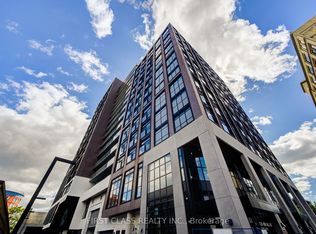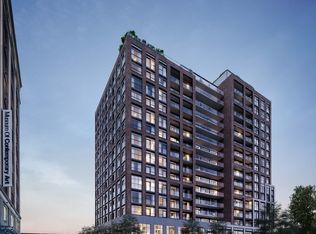BRAND NEW 2-BEDROOM CONDO WITH STUNNING CITY VIEWS This brand-new 2-bedroom condo offers a rare combination of luxury, efficiency, and thoughtful design. With high-end finishes, abundant natural light, and access to premium building amenities, it's ideal for professionals or couples seeking a vibrant urban lifestyle. KEY PROPERTY DETAILS: - Type: Condo - Bedrooms: 2 - Bathrooms: 2 - Size: 750 SQF - Availability: July 1, 2025 - Utilities: Gas and Hot Water Tank Included UNIT AMENITIES: - Condition: This condo is brand new, offering pristine finishes and a move-in-ready experience. - Upgraded Kitchen: Outfitted with built-in appliances, sleek quartz countertops, and an upgraded backsplash, this kitchen is both stylish and highly functional. - Dishwasher: Included for added convenience. - Microwave: Included for easy meal preparation. - Ice Maker: An ice maker enhances kitchen convenience. - Flooring: Elegant laminate flooring throughout offers durability and a clean, modern aesthetic. - Ceiling Height: Soaring 9-foot ceilings enhance the sense of space and light. - View: Enjoy sweeping city views from your private Juliet balcony, perfect for a breath of fresh air. - Laundry: Ensuite laundry adds convenience and privacy. - Bathrooms: Two upgraded bathrooms, including a private en-suite and a Jack & Jill layout, offer comfort and flexibility. - Storage: Regular closets in all rooms provide ample storage for daily living. - Open Concept Layout: The open-concept design seamlessly connects the kitchen, living, and dining areas, maximizing space and flow. - Personal Thermostat: Maintain comfort with a personal thermostat, ensuring optimal temperature control. - Furnishing: Offered unfurnished, allowing you to personalize the space to your taste. - Natural Light: Expansive windows flood the unit with tons of natural light, creating a bright and uplifting atmosphere. BUILDING AMENITIES: - BBQ Area/Terrace: Ideal for outdoor dining and entertaining - Gym: Fully equipped fitness facility - Bike Storage: Secure and convenient - Concierge: Professional front desk service - Party Room: Perfect for hosting gatherings - Rooftop Deck: Enjoy panoramic views of the city skyline NEIGHBORHOOD: Sterling Road in Toronto is at the heart of the Junction Triangle, a dynamic neighborhood known for its creative energy and industrial-chic revival. Once a manufacturing corridor, it now thrives as a cultural hotspot with the Museum of Contemporary Art (MOCA), indie breweries, and artisanal eateries like the Drake Commissary. With excellent transit access, including the UP Express and Bloor GO Station, it's a magnet for artists, professionals, and urban explorers alike. The scent of chocolate from the nearby Nestle factory adds a nostalgic charm to this evolving enclave. Contact us today to schedule your showing and secure this exceptional home! Tenants will be responsible for Hydro and Water.
This property is off market, which means it's not currently listed for sale or rent on Zillow. This may be different from what's available on other websites or public sources.



