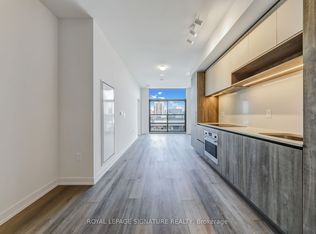Welcome to 181 Sterling Rd, a brand-new residence in one of Toronto's most dynamic and creative neighborhoods. This 2-bedroom, 2-bathroom corner unit features a highly efficient split-bedroom layout with no wasted space, offering privacy and function for roommates, families, or professionals working from home. Enjoy northwest-facing views and an abundance of natural light from windows in every room, including both bedrooms, a rare find in the city. Everything in this unit is brand new and under warranty, giving you peace of mind and a pristine living experience. Located in the heart of The Junction Triangle, you're just steps from: The Museum of Contemporary Art (MOCA) Local hotspots like Hale Coffee, Sugo, and Bandit Brewery Easy access to Bloor GO/UP Station, Dundas West & Lansdowne TTC The West Toronto Railpath and nearby parks for walking and cycling. The lease includes parking and a locker, offering both convenience and storage. Live in one of Toronto's most exciting, growing communities
Apartment for rent
C$3,250/mo
181 Sterling Rd #610, Toronto, ON M6R 2B2
2beds
Price may not include required fees and charges.
Apartment
Available now
-- Pets
Central air
In unit laundry
1 Parking space parking
Natural gas, forced air
What's special
- 5 days
- on Zillow |
- -- |
- -- |
Travel times
Get serious about saving for a home
Consider a first-time homebuyer savings account designed to grow your down payment with up to a 6% match & 4.15% APY.
Facts & features
Interior
Bedrooms & bathrooms
- Bedrooms: 2
- Bathrooms: 2
- Full bathrooms: 2
Heating
- Natural Gas, Forced Air
Cooling
- Central Air
Appliances
- Included: Dryer, Oven, Washer
- Laundry: In Unit, In-Suite Laundry, Laundry Closet
Features
- Primary Bedroom - Main Floor, Storage Area Lockers
Property
Parking
- Total spaces: 1
- Details: Contact manager
Features
- Stories: 1
- Exterior features: Balcony, Barbecue, Bicycle storage, Bike Storage, Clear View, Common Elements included in rent, Community BBQ, Concierge, Gym, Heating system: Forced Air, Heating: Gas, In-Suite Laundry, Juliette Balcony, Laundry Closet, Lot Features: Clear View, Park, Part Cleared, Public Transit, School, Park, Parking included in rent, Part Cleared, Party Room/Meeting Room, Primary Bedroom - Main Floor, Public Transit, Recreation Facility included in rent, Rooftop Deck/Garden, School, Storage Area Lockers, TBA, Underground
Construction
Type & style
- Home type: Apartment
- Property subtype: Apartment
Community & HOA
Community
- Features: Fitness Center
HOA
- Amenities included: Fitness Center
Location
- Region: Toronto
Financial & listing details
- Lease term: Contact For Details
Price history
Price history is unavailable.
Neighborhood: Dufferin Grove
There are 37 available units in this apartment building
![[object Object]](https://photos.zillowstatic.com/fp/df0ba5001a1a2dd455465f6cd696a56d-p_i.jpg)
