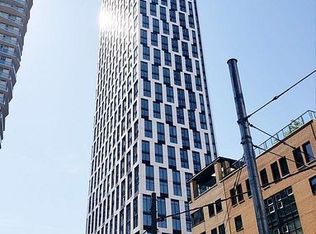Welcome to 181 Sterling Rd, a brand-new residence in one of Toronto's most dynamic and creative neighborhoods. This 2-bedroom, 2-bathroom corner unit features a highly efficient split-bedroom layout with no wasted space, offering privacy and function for roommates, families, or professionals working from home. Enjoy northwest-facing views and an abundance of natural light from windows in every room, including both bedrooms, a rare find in the city. Everything in this unit is brand new and under warranty, giving you peace of mind and a pristine living experience. Located in the heart of The Junction Triangle, you're just steps from: The Museum of Contemporary Art (MOCA) Local hotspots like Hale Coffee, Sugo, and Bandit Brewery Easy access to Bloor GO/UP Station, Dundas West & Lansdowne TTC The West Toronto Railpath and nearby parks for walking and cycling. The lease includes parking and a locker, offering both convenience and storage. Live in one of Toronto's most exciting, growing communities
IDX information is provided exclusively for consumers' personal, non-commercial use, that it may not be used for any purpose other than to identify prospective properties consumers may be interested in purchasing, and that data is deemed reliable but is not guaranteed accurate by the MLS .
Apartment for rent
C$3,250/mo
181 Sterling Rd #610-C01, Toronto, ON M6R 2B2
2beds
Price may not include required fees and charges.
Apartment
Available now
-- Pets
Central air
In unit laundry
1 Parking space parking
Natural gas, forced air
What's special
Corner unitHighly efficient split-bedroom layoutPrivacy and functionNorthwest-facing viewsAbundance of natural light
- 1 day
- on Zillow |
- -- |
- -- |
Travel times
Start saving for your dream home
Consider a first time home buyer savings account designed to grow your down payment with up to a 6% match & 4.15% APY.
Facts & features
Interior
Bedrooms & bathrooms
- Bedrooms: 2
- Bathrooms: 2
- Full bathrooms: 2
Heating
- Natural Gas, Forced Air
Cooling
- Central Air
Appliances
- Included: Oven
- Laundry: In Unit, In-Suite Laundry, Laundry Closet
Features
- Primary Bedroom - Main Floor, Storage Area Lockers
Property
Parking
- Total spaces: 1
- Details: Contact manager
Features
- Stories: 1
- Exterior features: Balcony, Barbecue, Bicycle storage, Bike Storage, Clear View, Common Elements included in rent, Community BBQ, Concierge, Gym, Heating system: Forced Air, Heating: Gas, In-Suite Laundry, Juliette Balcony, Laundry Closet, Lot Features: Clear View, Park, Part Cleared, Public Transit, School, Park, Parking included in rent, Part Cleared, Party Room/Meeting Room, Primary Bedroom - Main Floor, Public Transit, Recreation Facility included in rent, Rooftop Deck/Garden, School, Storage Area Lockers, TBA, Underground
Construction
Type & style
- Home type: Apartment
- Property subtype: Apartment
Community & HOA
Community
- Features: Fitness Center
HOA
- Amenities included: Fitness Center
Location
- Region: Toronto
Financial & listing details
- Lease term: Contact For Details
Price history
Price history is unavailable.
Neighborhood: Dufferin Grove
There are 36 available units in this apartment building
![[object Object]](https://photos.zillowstatic.com/fp/bbec923d4e2dc2c401ea27b05d9f393d-p_i.jpg)
