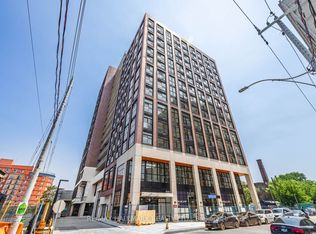Stylish 1 Bedroom at 181 Sterling Rd Urban Living in the Junction Triangle Discover modern living in one of Toronto's most dynamic and creative neighbourhoods. This thoughtfully designed 1-bedroom suite at 181 Sterling Rd offers an open-concept layout with clean lines, high ceilings, and floor-to-ceiling windows that fill the space with natural light. The kitchen features integrated appliances, quartz countertops, and sleek cabinetry, perfect for everyday convenience and entertaining alike.Enjoy access to premium amenities including a fully equipped fitness centre, co-working lounge,and a beautifully appointed rooftop terrace. Located just steps from the UP Express, GO Station,TTC, and a thriving local scene of cafes, galleries, and shops, this location is ideal for professionals seeking both lifestyle and connectivity.Dont miss this opportunity to call one of Toronto's most creative and connected communities home. Building Amenities:Wellness Centre: A fully equipped fitness facility catering to various workout preferences.Yoga Studio: A dedicated space for yoga and meditation practices.Rooftop Terrace: An outdoor area providing panoramic views of the city skyline.In-Suite Laundry: Each unit includes its own laundry facilities for added convenience.Balconies: Private outdoor spaces attached to units, allowing residents to enjoy fresh air and views.Separate Heating Controls & Electricity Meters: Individualized systems for personal comfort andutilitymanagement.Storage Lockers: Additional storage options available for residents.
Apartment for rent
C$2,100/mo
181 Sterling Rd #608, Toronto, ON M6R 2B2
1beds
Price may not include required fees and charges.
Apartment
Available now
-- Pets
Air conditioner, central air
Ensuite laundry
-- Parking
Natural gas, forced air
What's special
High ceilingsFloor-to-ceiling windowsIntegrated appliancesQuartz countertopsSleek cabinetryRooftop terrace
- 1 day
- on Zillow |
- -- |
- -- |
Travel times
Start saving for your dream home
Consider a first-time homebuyer savings account designed to grow your down payment with up to a 6% match & 4.15% APY.
Facts & features
Interior
Bedrooms & bathrooms
- Bedrooms: 1
- Bathrooms: 1
- Full bathrooms: 1
Heating
- Natural Gas, Forced Air
Cooling
- Air Conditioner, Central Air
Appliances
- Included: Oven
- Laundry: Ensuite
Features
- Elevator, Separate Hydro Meter, View
Property
Parking
- Details: Contact manager
Features
- Exterior features: Balcony, Building Insurance included in rent, Carbon Monoxide Detector(s), Common Elements included in rent, Concierge, Concierge/Security, Elevator, Enclosed Balcony, Ensuite, Exercise Room, Exterior Maintenance included in rent, Grounds Maintenance included in rent, Heating system: Forced Air, Heating: Gas, Lot Features: Park, Public Transit, School Bus Route, Outdoor Pool, Park, Public Transit, Rooftop Deck/Garden, School Bus Route, Security System, Separate Hydro Meter, Smoke Detector(s)
- Has view: Yes
- View description: City View
Construction
Type & style
- Home type: Apartment
- Property subtype: Apartment
Community & HOA
Community
- Features: Pool
HOA
- Amenities included: Pool
Location
- Region: Toronto
Financial & listing details
- Lease term: Contact For Details
Price history
Price history is unavailable.
Neighborhood: Dufferin Grove
There are 38 available units in this apartment building
![[object Object]](https://photos.zillowstatic.com/fp/df0ba5001a1a2dd455465f6cd696a56d-p_i.jpg)
