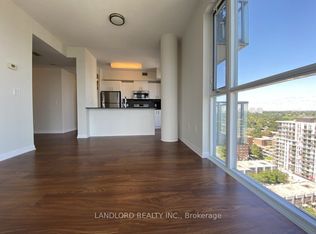Discover luxurious urban living in this beautifully designed 1-Bedroom + Den suite. Enjoy panoramic views of Downtown Toronto. Nestled in the lively Sterling Junction area, this sunlit and contemporary unit features floor-to-ceiling windows and a versatile layout, perfect for professionals or couples in need of extra space. High-end finishes include, 9 foot ceilings, quartz countertops in the kitchen and bathroom, built-in appliances, and laminate flooring in the main living areas . With a perfect transit score,getting around is effortless, while local shops, cafes, and cultural attractions are just steps away. Residents also benefit from top-tier building amenities, including a full wellness center, yoga studio, rooftop terrace, and more delivering the ultimate blend of comfort,sophistication, and convenience. Building Amenities:Wellness Centre: A fully equipped fitness facility catering to various workout preferences.Yoga Studio: A dedicated space for yoga and meditation practices.Rooftop Terrace: An outdoor area providing panoramic views of the city skyline.In-Suite Laundry: Each unit includes its own laundry facilities for added convenience.Balconies: Private outdoor spaces attached to units, allowing residents to enjoy fresh air and views.Separate Heating Controls & Electricity Meters: Individualized systems for personal comfort andutilitymanagement.Storage Lockers: Additional storage options available for residents.
Apartment for rent
C$2,200/mo
181 Sterling Rd #607-C01, Toronto, ON M6R 2B2
2beds
Price may not include required fees and charges.
Apartment
Available now
-- Pets
Air conditioner, central air
Ensuite laundry
-- Parking
Natural gas, forced air
What's special
Sunlit and contemporary unitFloor-to-ceiling windowsVersatile layoutHigh-end finishesQuartz countertopsBuilt-in appliancesLaminate flooring
- 6 days
- on Zillow |
- -- |
- -- |
Travel times
Prepare for your first home with confidence
Consider a first-time homebuyer savings account designed to grow your down payment with up to a 6% match & 4.15% APY.
Facts & features
Interior
Bedrooms & bathrooms
- Bedrooms: 2
- Bathrooms: 1
- Full bathrooms: 1
Heating
- Natural Gas, Forced Air
Cooling
- Air Conditioner, Central Air
Appliances
- Included: Oven
- Laundry: Ensuite
Features
- Elevator, Separate Hydro Meter, View
Property
Parking
- Details: Contact manager
Features
- Exterior features: Balcony, Building Insurance included in rent, Carbon Monoxide Detector(s), Common Elements included in rent, Concierge, Concierge/Security, Elevator, Enclosed Balcony, Ensuite, Exercise Room, Exterior Maintenance included in rent, Grounds Maintenance included in rent, Heating system: Forced Air, Heating: Gas, Lot Features: Park, Public Transit, School Bus Route, Outdoor Pool, Park, Public Transit, Rooftop Deck/Garden, School Bus Route, Security System, Separate Hydro Meter, Smoke Detector(s)
- Has view: Yes
- View description: City View
Construction
Type & style
- Home type: Apartment
- Property subtype: Apartment
Community & HOA
Community
- Features: Pool
HOA
- Amenities included: Pool
Location
- Region: Toronto
Financial & listing details
- Lease term: Contact For Details
Price history
Price history is unavailable.
Neighborhood: Dufferin Grove
There are 36 available units in this apartment building
![[object Object]](https://photos.zillowstatic.com/fp/bbec923d4e2dc2c401ea27b05d9f393d-p_i.jpg)
