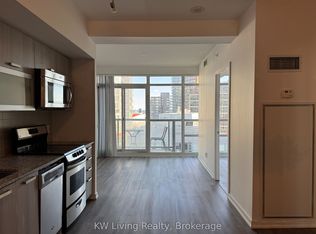One-off floor plan at House of Assembly. 2+den (den is massive, can be used as 3rd bedroom), with 2 full bathrooms. Parking and locker included. Unobstructed north views. Only an 8-minute (600m) walk to UP Express Bloor Station, taking you to Union Station directly in 7 minutes (door-to-door in 15 mins). Spacious living area with modern integrated appliances. Bedroom doors can be frosted for privacy. Window coverings are included, to be installed. Up and coming area with an amazing CrossFit gym next door, coffee roasters, and lots of entertainment on Bloor West and Dundas West. Amenities include: Executive concierge service, parcel storage, pet wash, lobby lounge, social lounge and workspace, wellness centre w/ exercise, yoga studio, cardio and weight training spaces, rooftop terrace w/ outdoor bbq areas, outdoor seating sections, family area and pet-friendly play area. Larger locker size, adjacent to end unit parking spot. Great landlord, long-term investor that won't need to sell after 1 year.
Apartment for rent
C$3,600/mo
181 Sterling Rd #517-C01, Toronto, ON M6R 2B2
3beds
Price may not include required fees and charges.
Apartment
Available now
No pets
Central air
Ensuite laundry
1 Parking space parking
Natural gas, forced air
What's special
Unobstructed north viewsModern integrated appliancesRooftop terraceOutdoor bbq areas
- 4 days
- on Zillow |
- -- |
- -- |
Travel times
Start saving for your dream home
Consider a first time home buyer savings account designed to grow your down payment with up to a 6% match & 4.15% APY.
Facts & features
Interior
Bedrooms & bathrooms
- Bedrooms: 3
- Bathrooms: 2
- Full bathrooms: 2
Heating
- Natural Gas, Forced Air
Cooling
- Central Air
Appliances
- Laundry: Ensuite
Features
- Primary Bedroom - Main Floor
Property
Parking
- Total spaces: 1
- Details: Contact manager
Features
- Exterior features: Balcony, Building Insurance included in rent, Building Maintenance included in rent, Common Elements included in rent, Concierge, Ensuite, Gym, Heating system: Forced Air, Heating: Gas, Lot Features: Place Of Worship, Public Transit, Rec./Commun.Centre, School, Open Balcony, Parking included in rent, Party Room/Meeting Room, Pets - No, Place Of Worship, Primary Bedroom - Main Floor, Public Transit, Rec./Commun.Centre, Recreation Facility included in rent, Rooftop Deck/Garden, School, Snow Removal included in rent, TBA, Underground
Construction
Type & style
- Home type: Apartment
- Property subtype: Apartment
Building
Management
- Pets allowed: No
Community & HOA
Community
- Features: Fitness Center
HOA
- Amenities included: Fitness Center
Location
- Region: Toronto
Financial & listing details
- Lease term: Contact For Details
Price history
Price history is unavailable.
Neighborhood: Dufferin Grove
There are 19 available units in this apartment building
![[object Object]](https://photos.zillowstatic.com/fp/bbec923d4e2dc2c401ea27b05d9f393d-p_i.jpg)
