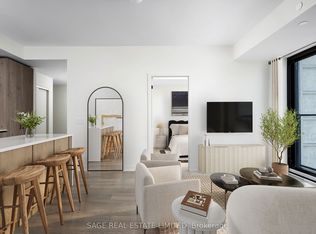Luxury awaits at The House of Assembly at Sterling Junction! Brand new never lived-in unit! This premium corner suite boasts panoramic North West views, offering 2 bedrooms in a highly efficient and private split bedroom layout, 2 bathrooms, and hardwood floors throughout. Tons of natural light from windows in every room. The kitchen is a chef's dream with quartz counters and built-in appliances. Convenience is key with ensuite laundry and an included parking space. Steps to multiple transit options, great diverse dining options and entertainment, and everything else that comes with being located in the heart of The Junction Triangle. A walker's and cyclists paradise. Truly one of Toronto's most exciting, growing communities! Your upscale urban retreat awaits - seize the opportunity!
Apartment for rent
C$2,990/mo
181 Sterling Rd #409, Toronto, ON M6R 2B2
2beds
Price may not include required fees and charges.
Apartment
Available now
-- Pets
Central air
In unit laundry
1 Parking space parking
Natural gas, forced air
What's special
Corner suitePanoramic north west viewsHardwood floorsTons of natural lightQuartz countersBuilt-in appliancesEnsuite laundry
- 13 days
- on Zillow |
- -- |
- -- |
Travel times
Add up to $600/yr to your down payment
Consider a first-time homebuyer savings account designed to grow your down payment with up to a 6% match & 4.15% APY.
Facts & features
Interior
Bedrooms & bathrooms
- Bedrooms: 2
- Bathrooms: 2
- Full bathrooms: 2
Heating
- Natural Gas, Forced Air
Cooling
- Central Air
Appliances
- Included: Dryer, Oven, Range, Washer
- Laundry: In Unit, In-Suite Laundry, Laundry Closet
Features
- Primary Bedroom - Main Floor, Separate Heating Controls, Separate Hydro Meter, Water Meter
Property
Parking
- Total spaces: 1
- Details: Contact manager
Features
- Exterior features: Balcony, Barbecue, Bicycle storage, Bike Storage, Building Maintenance included in rent, Carbon Monoxide Detector(s), Clear View, Common Elements included in rent, Community BBQ, Concierge, Concierge/Security, Exterior Maintenance included in rent, Garbage included in rent, Grounds Maintenance included in rent, Gym, Heating system: Forced Air, Heating: Gas, In-Suite Laundry, Juliette Balcony, Laundry Closet, Level, Lot Features: Clear View, Level, Park, Part Cleared, Public Transit, School, Park, Parking included in rent, Part Cleared, Party Room/Meeting Room, Primary Bedroom - Main Floor, Private Garbage Removal included in rent, Public Transit, Rooftop Deck/Garden, School, Security Guard, Separate Heating Controls, Separate Hydro Meter, Smoke Detector(s), Snow Removal included in rent, TSCC, Underground, Water Heater, Water Meter, Water included in rent
Construction
Type & style
- Home type: Apartment
- Property subtype: Apartment
Utilities & green energy
- Utilities for property: Garbage, Water
Community & HOA
Community
- Features: Fitness Center
HOA
- Amenities included: Fitness Center
Location
- Region: Toronto
Financial & listing details
- Lease term: Contact For Details
Price history
Price history is unavailable.
Neighborhood: Dufferin Grove
There are 33 available units in this apartment building
![[object Object]](https://photos.zillowstatic.com/fp/df0ba5001a1a2dd455465f6cd696a56d-p_i.jpg)
