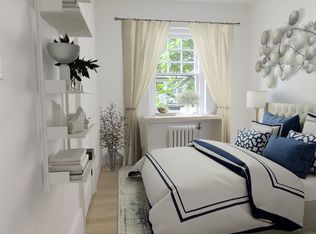Welcome to 181 Sterling Rd a stylish and sun-filled 1-bedroom suite nestled in the heart of Toronto's vibrant Junction Triangle. This thoughtfully designed unit features an open-concept layout, modern finishes, floor-to-ceiling windows, and a sleek kitchen with integrated appliances. Enjoy the convenience of in-suite laundry and a dedicated locker for added storage. Located in one of the city's most dynamic and creative neighborhoods, you're just steps from the Museum of Contemporary Art, cafes, restaurants, and Bloor GO/UP Express station. Easy access to TTC, parks, and walking trails make this an ideal home for professionals or creatives looking for comfort and connectivity.
Apartment for rent
C$2,150/mo
181 Sterling Rd #1020, Toronto, ON M6R 2B2
1beds
Price may not include required fees and charges.
Apartment
Available now
-- Pets
Air conditioner, central air
Ensuite laundry
2 Parking spaces parking
Natural gas, forced air
What's special
Open-concept layoutModern finishesFloor-to-ceiling windowsIn-suite laundry
- 3 days
- on Zillow |
- -- |
- -- |
Travel times
Facts & features
Interior
Bedrooms & bathrooms
- Bedrooms: 1
- Bathrooms: 1
- Full bathrooms: 1
Heating
- Natural Gas, Forced Air
Cooling
- Air Conditioner, Central Air
Appliances
- Included: Oven
- Laundry: Ensuite
Features
- Elevator, Separate Hydro Meter, View
Property
Parking
- Total spaces: 2
- Details: Contact manager
Features
- Exterior features: 0, Balcony, Building Insurance included in rent, Carbon Monoxide Detector(s), Common Elements included in rent, Concierge, Concierge/Security, Elevator, Enclosed Balcony, Ensuite, Exercise Room, Exterior Maintenance included in rent, Grounds Maintenance included in rent, Heating system: Forced Air, Heating: Gas, Lot Features: Park, Public Transit, School Bus Route, Outdoor Pool, Park, Public Transit, Rooftop Deck/Garden, School Bus Route, Security System, Separate Hydro Meter, Smoke Detector(s)
- Has view: Yes
- View description: City View
Construction
Type & style
- Home type: Apartment
- Property subtype: Apartment
Community & HOA
Community
- Features: Pool
HOA
- Amenities included: Pool
Location
- Region: Toronto
Financial & listing details
- Lease term: Contact For Details
Price history
Price history is unavailable.
Neighborhood: Dufferin Grove
There are 26 available units in this apartment building
![[object Object]](https://photos.zillowstatic.com/fp/df0ba5001a1a2dd455465f6cd696a56d-p_i.jpg)
