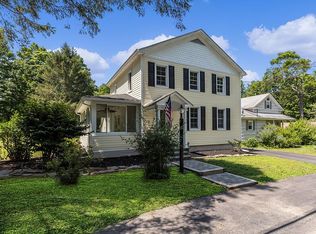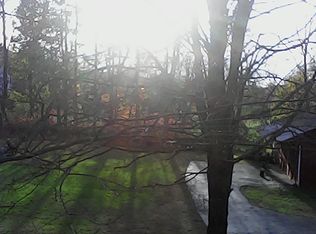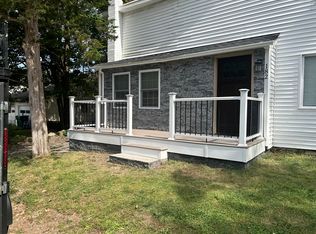Ranch Style Home with Quaint Country Village Setting.Home features include 3 bedrooms with hardwood flooring & large closets. Country Style KitchenLight cabinetry & appliances, laminate flooring and wood burning stove make this a warm and inviting space. Living & Dining Room is a L shape space which provides a great flow for entertaining. Laundry area is right off the kitchen and accessible through rear entrance and serves as a mud room as well. Flat tree lined back yard is the perfect size & has an electric fence for pet safety. Large shed is great for storing lawn equipment and tools. Newer Furnace & Many New Windows.Washington Twp Schools make this the perfect starter home. Close to Shopping, Dining, Entertainment & Major Routes of Travel.
This property is off market, which means it's not currently listed for sale or rent on Zillow. This may be different from what's available on other websites or public sources.


