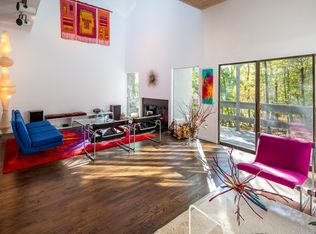Sold for $3,750,000
$3,750,000
181 Stanwich Rd, Greenwich, CT 06830
5beds
4,890sqft
Residential, Single Family Residence
Built in 1970
1.18 Acres Lot
$3,882,900 Zestimate®
$767/sqft
$8,910 Estimated rent
Home value
$3,882,900
$3.49M - $4.35M
$8,910/mo
Zestimate® history
Loading...
Owner options
Explore your selling options
What's special
Turn of the century stone pillars and a scenic private drive lead to this stately 5-bedroom colonial in an idyllic cul-de-sac once known as ''Apple Tree Farm''. First time on the market in over 30 years, the property has been expanded, renovated and meticulously maintained throughout. The traditional center-hall, first floor layout has exceptional room scale and flow, and is highlighted by the stunning family room with picture windows overlooking the expansive custom wood deck and level 1.18 acre lawn. Up the main staircase are 4 well-appointed bedrooms including a generous primary and 3 family bedrooms. The separate 5th bedroom with en-suite bath is perfect for a nanny or in-law suite. Two deluxe home offices and exercise area with Palladian windows complete the 3rd floor. The gracious circular drive accents the spectacular private property with specimen trees, mature plantings and expansive lawns for recreation. 13 homes, including the historic "Dimon Bird House" comprise this magical neighborhood where kids and dogs can safely explore, and where neighbors gather. Conveniently located minutes to all town amenities, public and private schools, Metro-North and the 170 acres of the Pinetum and Pomerance Parks, this property is unmatched.
Zillow last checked: 8 hours ago
Listing updated: May 23, 2025 at 11:49am
Listed by:
Cate Keeney 203-536-8187,
Sotheby's International Realty
Bought with:
Ellen Mosher, RES.0775225
Houlihan Lawrence
Source: Greenwich MLS, Inc.,MLS#: 122255
Facts & features
Interior
Bedrooms & bathrooms
- Bedrooms: 5
- Bathrooms: 6
- Full bathrooms: 4
- 1/2 bathrooms: 2
Heating
- Natural Gas, Forced Air
Cooling
- Central Air
Appliances
- Laundry: Laundry Room
Features
- Vaulted Ceiling(s), Entrance Foyer, Sep Shower
- Windows: Double Pane Windows
- Basement: Full,Unfinished
- Number of fireplaces: 2
Interior area
- Total structure area: 4,890
- Total interior livable area: 4,890 sqft
Property
Parking
- Total spaces: 2
- Parking features: Garage
- Garage spaces: 2
Features
- Patio & porch: Deck
- Has spa: Yes
- Spa features: Bath
Lot
- Size: 1.18 Acres
- Features: Level
Details
- Parcel number: 08A1395
- Zoning: RA-1
- Other equipment: Generator
Construction
Type & style
- Home type: SingleFamily
- Architectural style: Colonial
- Property subtype: Residential, Single Family Residence
Materials
- Clapboard
- Roof: Asphalt
Condition
- Year built: 1970
- Major remodel year: 2025
Utilities & green energy
- Sewer: Septic Tank
- Water: Well
Community & neighborhood
Location
- Region: Greenwich
Price history
| Date | Event | Price |
|---|---|---|
| 5/23/2025 | Sold | $3,750,000+7.1%$767/sqft |
Source: | ||
| 3/29/2025 | Pending sale | $3,500,000$716/sqft |
Source: | ||
| 3/24/2025 | Listed for sale | $3,500,000+288.9%$716/sqft |
Source: | ||
| 9/16/1993 | Sold | $900,000$184/sqft |
Source: Agent Provided Report a problem | ||
Public tax history
| Year | Property taxes | Tax assessment |
|---|---|---|
| 2025 | $15,798 +2.8% | $1,312,150 |
| 2024 | $15,365 +2.8% | $1,312,150 |
| 2023 | $14,945 +1% | $1,312,150 |
Find assessor info on the county website
Neighborhood: 06830
Nearby schools
GreatSchools rating
- 9/10North Street SchoolGrades: PK-5Distance: 0.9 mi
- 8/10Central Middle SchoolGrades: 6-8Distance: 0.9 mi
- 10/10Greenwich High SchoolGrades: 9-12Distance: 1.6 mi
Schools provided by the listing agent
- Elementary: North Street
- Middle: Central
Source: Greenwich MLS, Inc.. This data may not be complete. We recommend contacting the local school district to confirm school assignments for this home.
Sell for more on Zillow
Get a Zillow Showcase℠ listing at no additional cost and you could sell for .
$3,882,900
2% more+$77,658
With Zillow Showcase(estimated)$3,960,558
