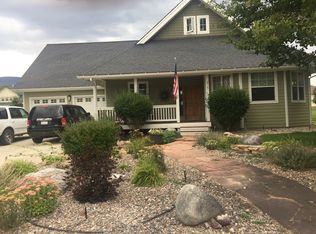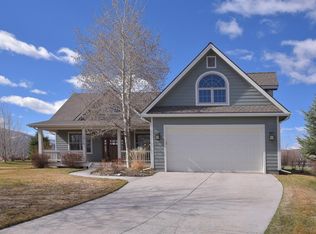Sold for $891,000
$891,000
181 Springfield St, Gypsum, CO 81637
4beds
2,369sqft
Single Family Residence
Built in 2005
0.25 Acres Lot
$883,700 Zestimate®
$376/sqft
$4,967 Estimated rent
Home value
$883,700
$786,000 - $999,000
$4,967/mo
Zestimate® history
Loading...
Owner options
Explore your selling options
What's special
Welcome to 181 Springfield Street, Gypsum, Colorado - A Comfortable and Thoughtfully Upgraded Home in Chatfield Corners
This well-maintained 4-bedroom, 3-bath single-family home in Chatfield Corners offers space, comfort, and a layout that works for a variety of lifestyles. With two bedrooms—including the primary suite—on the main floor, and two additional bedrooms on the lower level, the home offers flexibility for families, guests, or work-from-home needs.
You'll find two generous living areas, perfect for entertaining or relaxing. The open main level has great natural light and gorgeous views of the surrounding mountains. The kitchen features a reverse osmosis drinking water system and flows easily into the dining and living spaces. The primary suite opens to a private outdoor patio, offering a peaceful retreat just steps from your bedroom.
The lower level includes two more bedrooms, a full bathroom, and a second living room that's ideal for movie nights, a playroom, or guests. Additional features include central air conditioning, a new high-efficiency furnace (2018), a whole-house water softener, and plenty of storage.
Outside, the backyard sits right on one of Chatfield Corners' scenic ponds—a rare setting that adds to the overall sense of space and serenity. You're just minutes from local schools, the rec center, and everything Gypsum and Eagle County have to offer.
Zillow last checked: 8 hours ago
Listing updated: October 09, 2025 at 03:52pm
Listed by:
Mark Gordon 970-331-5821,
Christiania Realty, Inc.
Bought with:
Rick Beveridge, ER.1264565
Beveridge Real Estate
Source: VMLS,MLS#: 1011605
Facts & features
Interior
Bedrooms & bathrooms
- Bedrooms: 4
- Bathrooms: 3
- Full bathrooms: 3
Primary bedroom
- Level: Main
Bedroom 2
- Level: Main
Bedroom 3
- Level: Lower
Bedroom 4
- Level: Lower
Bathroom
- Level: Main
Bathroom
- Level: Main
Bathroom
- Level: Lower
Great room
- Level: Main
Living room
- Level: Lower
Heating
- Central, Forced Air
Cooling
- Central Air
Appliances
- Included: Dishwasher, Microwave, Range, Range Hood, Refrigerator, Water Purifier
- Laundry: Electric Dryer Hookup, Washer Hookup
Features
- Vaulted Ceiling(s), Wired for Cable
- Flooring: Carpet, Stone, Tile, Wood
- Basement: Finished
- Has fireplace: Yes
- Fireplace features: Gas
Interior area
- Total structure area: 2,369
- Total interior livable area: 2,369 sqft
Property
Parking
- Total spaces: 2
- Parking features: Attached
- Garage spaces: 2
Features
- Levels: Multi/Split
- Stories: 2
- Entry location: 1.5
- Patio & porch: Deck
- Has view: Yes
- View description: Lake, Mountain(s), South Facing, Valley
- Has water view: Yes
- Water view: Lake
Lot
- Size: 0.25 Acres
Details
- Parcel number: 211117206018
- Zoning: PUD
- Special conditions: Standard
Construction
Type & style
- Home type: SingleFamily
- Property subtype: Single Family Residence
Materials
- Frame, Stone, Wood Siding
- Foundation: Poured in Place
- Roof: Asphalt
Condition
- Year built: 2005
Utilities & green energy
- Water: District Water
- Utilities for property: Cable Available, Electricity Available, Internet, Natural Gas Available, Phone Available, Sewer Available, Sewer Connected, Snow Removal, Trash, Water Available
Community & neighborhood
Community
- Community features: Community Center, Fitness Center, Pool, Trail(s)
Location
- Region: Gypsum
- Subdivision: Chatfield Corners
HOA & financial
HOA
- Has HOA: Yes
Other
Other facts
- Listing terms: Cash,New Loan
- Road surface type: All Year
Price history
| Date | Event | Price |
|---|---|---|
| 10/9/2025 | Sold | $891,000-0.7%$376/sqft |
Source: | ||
| 9/5/2025 | Pending sale | $897,000$379/sqft |
Source: | ||
| 8/29/2025 | Price change | $897,000-4.6%$379/sqft |
Source: | ||
| 8/22/2025 | Pending sale | $940,000$397/sqft |
Source: | ||
| 7/28/2025 | Price change | $940,000-4.6%$397/sqft |
Source: | ||
Public tax history
| Year | Property taxes | Tax assessment |
|---|---|---|
| 2024 | $4,382 +23.6% | $52,520 -5.8% |
| 2023 | $3,546 -1.3% | $55,740 +54.9% |
| 2022 | $3,594 | $35,990 -2.8% |
Find assessor info on the county website
Neighborhood: 81637
Nearby schools
GreatSchools rating
- 4/10Red Hill Elementary SchoolGrades: PK-5Distance: 0.5 mi
- 4/10Gypsum Creek Middle SchoolGrades: 6-8Distance: 0.4 mi
- 7/10Eagle Valley High SchoolGrades: 9-12Distance: 1.8 mi
Get pre-qualified for a loan
At Zillow Home Loans, we can pre-qualify you in as little as 5 minutes with no impact to your credit score.An equal housing lender. NMLS #10287.

