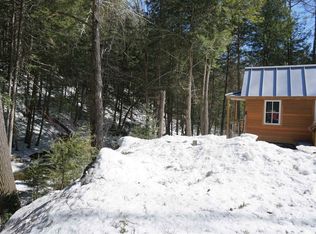Closed
Listed by:
Patrick . Kelley,
EXP Realty Phone:802-376-8846
Bought with: Josiah Allen Real Estate, Inc.
$275,000
181 South Road, Sunderland, VT 05252
3beds
1,789sqft
Single Family Residence
Built in 1950
7 Acres Lot
$250,900 Zestimate®
$154/sqft
$2,428 Estimated rent
Home value
$250,900
$188,000 - $314,000
$2,428/mo
Zestimate® history
Loading...
Owner options
Explore your selling options
What's special
Prime Opportunity in Sunderland, Vermont: Commercial Industrial Zoning Discover a truly unique property in the historic town of Sunderland, Vermont, where opportunity meets charm. This colonial-style home is not just a residence; it’s a gateway to endless potential, all set on a sprawling seven-acre lot. Commercial Industrial Zoning: Located in a coveted commercial industrial zoning district, this property offers unparalleled flexibility. Whether you're an entrepreneur looking to establish a business, an investor seeking a lucrative property, or simply someone who appreciates the versatility of a mixed-use space, this zoning provides you with a myriad of possibilities. The location is ideal for small businesses, workshops, or other commercial endeavors, making it a prime investment in a rapidly growing area. The home itself is a blend of classic elegance and modern opportunity. With three spacious bedrooms bathed in natural light, this residence offers comfort and tranquility, perfect for personal relaxation or professional accommodations. The main floor bathroom is ready for your custom touch, ideal for transforming into a luxurious retreat. The expansive seven-acre lot provides vast open and wooded spaces, perfect for further development or maintaining as a private sanctuary. Imagine the possibilities—whether it’s creating additional structures, cultivating gardens, or even expanding the existing home.
Zillow last checked: 8 hours ago
Listing updated: December 09, 2024 at 02:14pm
Listed by:
Patrick . Kelley,
EXP Realty Phone:802-376-8846
Bought with:
Charles Mauro
Josiah Allen Real Estate, Inc.
Source: PrimeMLS,MLS#: 5005669
Facts & features
Interior
Bedrooms & bathrooms
- Bedrooms: 3
- Bathrooms: 1
- Full bathrooms: 1
Heating
- Oil, Baseboard
Cooling
- None
Appliances
- Included: Dishwasher, Microwave, Electric Stove
Features
- Basement: Bulkhead,Dirt Floor,Interior Stairs,Interior Access,Exterior Entry,Interior Entry
Interior area
- Total structure area: 2,409
- Total interior livable area: 1,789 sqft
- Finished area above ground: 1,789
- Finished area below ground: 0
Property
Parking
- Total spaces: 2
- Parking features: Gravel
- Garage spaces: 2
Features
- Levels: Two
- Stories: 2
- Frontage length: Road frontage: 200
Lot
- Size: 7 Acres
- Features: Country Setting, Level, Major Road Frontage, Wooded
Details
- Parcel number: 63319910349
- Zoning description: Commercial Industrial
Construction
Type & style
- Home type: SingleFamily
- Architectural style: Colonial
- Property subtype: Single Family Residence
Materials
- Wood Frame
- Foundation: Stone
- Roof: Shingle
Condition
- New construction: No
- Year built: 1950
Utilities & green energy
- Electric: Circuit Breakers
- Sewer: 1000 Gallon, Private Sewer
- Utilities for property: Phone, Telephone at Site, Phone Available
Community & neighborhood
Location
- Region: Sunderland
Other
Other facts
- Road surface type: Paved
Price history
| Date | Event | Price |
|---|---|---|
| 12/9/2024 | Sold | $275,000-21.4%$154/sqft |
Source: | ||
| 7/18/2024 | Listed for sale | $350,000$196/sqft |
Source: | ||
Public tax history
| Year | Property taxes | Tax assessment |
|---|---|---|
| 2024 | -- | $175,500 |
| 2023 | -- | $175,500 |
| 2022 | -- | $175,500 |
Find assessor info on the county website
Neighborhood: 05252
Nearby schools
GreatSchools rating
- 4/10Manchester Elementary/Middle SchoolGrades: PK-8Distance: 9.4 mi
- 2/10Arlington MemorialGrades: 6-12Distance: 1.3 mi
- 10/10Sunderland Elementary SchoolGrades: PK-6Distance: 2 mi

Get pre-qualified for a loan
At Zillow Home Loans, we can pre-qualify you in as little as 5 minutes with no impact to your credit score.An equal housing lender. NMLS #10287.
