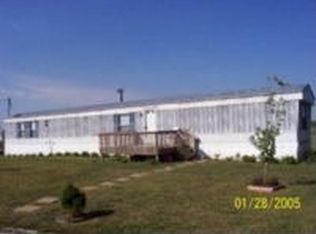upgraded kitchen , the appliances in stay, main level floors are all hardwood. The main level floor is a truss system, so no supports need in the basement, making a huge wide open family room ,AND the 4th bedroom in the basement , has a full bath and setting room with access to the large patio. most doors are 36 inch. Barn 1 has 6 stalls , a tack and feed storage area, and a hay loft and a insulated family room with a 1/2 bath Barn 2 is good, storing equipment, storage and 1 birthing stall There is a pond. The property is fenced and cross fenced . note: seller is the sister of the listing agent
This property is off market, which means it's not currently listed for sale or rent on Zillow. This may be different from what's available on other websites or public sources.
