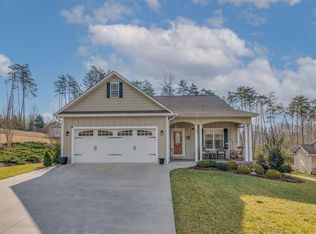Closed
$330,000
181 Somerset Ln, Rutherfordton, NC 28139
3beds
1,513sqft
Single Family Residence
Built in 2013
0.64 Acres Lot
$340,700 Zestimate®
$218/sqft
$1,877 Estimated rent
Home value
$340,700
$324,000 - $358,000
$1,877/mo
Zestimate® history
Loading...
Owner options
Explore your selling options
What's special
This is a must see! This 3BD/2/BA home situates at the end of a cul-de-sac which provides a rural, tranquil feel although just minutes from downtown restaurants, golf, grocery, and medical facilities. As you walk in you are greeted with a spacious, open concept living room, dining room and kitchen! The tray ceilings in the living room and primary bedroom only add to the charm and character of this immaculately maintained home. The home was built in 2013 but only been lived in for 4 years! The large 2 car garage has room for large vehicles with room to spare for storage and a workbench! The large Trex deck and backyard are great for entertaining and pets. This well landscaped amazing property is in a picturesque setting, and is move-in ready! This is a must have!
Zillow last checked: 8 hours ago
Listing updated: June 07, 2023 at 07:30am
Listing Provided by:
Dave Long 828-245-2345,
Robert Greene Real Estate, Inc
Bought with:
Jaime Harrill
Hometown Real Estate
Source: Canopy MLS as distributed by MLS GRID,MLS#: 4028614
Facts & features
Interior
Bedrooms & bathrooms
- Bedrooms: 3
- Bathrooms: 2
- Full bathrooms: 2
- Main level bedrooms: 3
Bedroom s
- Level: Main
- Dimensions: 0' 0" X 0' 0"
Heating
- Central, Electric, Forced Air, Heat Pump
Cooling
- Ceiling Fan(s), Central Air, Electric, Heat Pump
Appliances
- Included: Dishwasher, Disposal, Electric Oven, Electric Range, Electric Water Heater, Exhaust Fan, Exhaust Hood, Microwave, Plumbed For Ice Maker, Refrigerator, Self Cleaning Oven
- Laundry: Electric Dryer Hookup, Utility Room, Main Level, Washer Hookup
Features
- Cathedral Ceiling(s), Open Floorplan, Pantry, Storage, Walk-In Closet(s), Whirlpool
- Flooring: Carpet, Tile, Wood
- Doors: Screen Door(s), Sliding Doors, Storm Door(s)
- Windows: Insulated Windows, Window Treatments
- Has basement: No
Interior area
- Total structure area: 1,513
- Total interior livable area: 1,513 sqft
- Finished area above ground: 1,513
- Finished area below ground: 0
Property
Parking
- Total spaces: 2
- Parking features: Attached Garage, Garage on Main Level
- Attached garage spaces: 2
Accessibility
- Accessibility features: Two or More Access Exits, Bath Grab Bars, Ramp(s)-Main Level
Features
- Levels: One
- Stories: 1
- Patio & porch: Deck
Lot
- Size: 0.64 Acres
- Features: Cul-De-Sac
Details
- Parcel number: 1645796
- Zoning: RES
- Special conditions: Standard
Construction
Type & style
- Home type: SingleFamily
- Architectural style: Ranch
- Property subtype: Single Family Residence
Materials
- Fiber Cement
- Foundation: Crawl Space
- Roof: Shingle
Condition
- New construction: No
- Year built: 2013
Utilities & green energy
- Sewer: Septic Installed
- Water: City
- Utilities for property: Satellite Internet Available
Community & neighborhood
Security
- Security features: Carbon Monoxide Detector(s), Security System, Smoke Detector(s)
Location
- Region: Rutherfordton
- Subdivision: Hunters Glen
HOA & financial
HOA
- Has HOA: Yes
- HOA fee: $300 annually
- Association name: Hunters Glen HOA
- Association phone: 828-287-7325
Other
Other facts
- Listing terms: Cash,Conventional,FHA,USDA Loan,VA Loan
- Road surface type: Concrete
Price history
| Date | Event | Price |
|---|---|---|
| 6/6/2023 | Sold | $330,000-1.5%$218/sqft |
Source: | ||
| 5/12/2023 | Pending sale | $335,000$221/sqft |
Source: | ||
| 5/9/2023 | Listed for sale | $335,000+74.5%$221/sqft |
Source: | ||
| 6/24/2019 | Sold | $192,000+14.8%$127/sqft |
Source: | ||
| 12/27/2013 | Sold | $167,310$111/sqft |
Source: | ||
Public tax history
| Year | Property taxes | Tax assessment |
|---|---|---|
| 2024 | $1,477 -5.4% | $259,600 -5.7% |
| 2023 | $1,561 +20.9% | $275,300 +51.7% |
| 2022 | $1,291 | $181,500 |
Find assessor info on the county website
Neighborhood: 28139
Nearby schools
GreatSchools rating
- 4/10Rutherfordton Elementary SchoolGrades: PK-5Distance: 1.1 mi
- 4/10R-S Middle SchoolGrades: 6-8Distance: 3.6 mi
- 8/10Rutherford Early College High SchoolGrades: 9-12Distance: 4.4 mi
Get pre-qualified for a loan
At Zillow Home Loans, we can pre-qualify you in as little as 5 minutes with no impact to your credit score.An equal housing lender. NMLS #10287.
