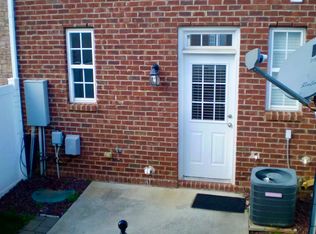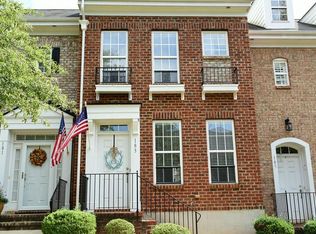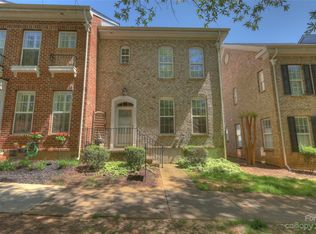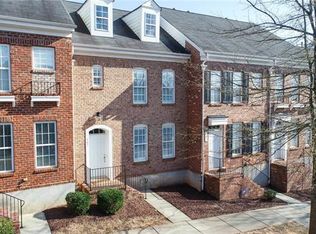Closed
$315,000
181 Singleton Rd, Mooresville, NC 28117
2beds
1,391sqft
Townhouse
Built in 2005
-- sqft lot
$315,900 Zestimate®
$226/sqft
$1,744 Estimated rent
Home value
$315,900
$294,000 - $341,000
$1,744/mo
Zestimate® history
Loading...
Owner options
Explore your selling options
What's special
End Unit Townhome in Prime Mooresville Location! This well-maintained 2BR/2.5BA home in sought-after Morrison Plantation offers unbeatable walkability—just steps to shopping, dining, groceries, and more. Bright and inviting with extra windows, the open main level features a cozy fireplace, walk-in pantry closet, and main-floor laundry (washer & dryer included). Upstairs, both bedrooms have private en-suite baths. Out back, escape to your serene fenced patio garden—a peaceful retreat between the home and oversized 2-car garage with tons of storage. All appliances convey, and HOA covers front lawn care. Own this move-in ready home for less than many local rents—plus enjoy the privacy and space only an end unit can offer. This one checks all the boxes so don't wait to stake your claim and start building equity today! Lender partner will cover the cost of the 1% interest rate buydown for the first year for qualifying buyers!
Zillow last checked: 8 hours ago
Listing updated: September 18, 2025 at 12:48pm
Listing Provided by:
Tracy Cummins 704-516-5877,
EXP Realty LLC Ballantyne
Bought with:
Shane DeBerti
The Firm Real Estate
Source: Canopy MLS as distributed by MLS GRID,MLS#: 4268089
Facts & features
Interior
Bedrooms & bathrooms
- Bedrooms: 2
- Bathrooms: 3
- Full bathrooms: 2
- 1/2 bathrooms: 1
Bedroom s
- Level: Upper
Bedroom s
- Level: Upper
Bathroom full
- Level: Upper
Bathroom full
- Level: Upper
Bathroom half
- Level: Main
Dining area
- Level: Main
Kitchen
- Level: Main
Laundry
- Level: Main
Living room
- Level: Main
Heating
- Forced Air
Cooling
- Central Air
Appliances
- Included: Dishwasher, Dryer, Electric Range, Microwave, Refrigerator, Washer
- Laundry: Laundry Room, Main Level
Features
- Walk-In Pantry
- Flooring: Carpet
- Doors: Storm Door(s)
- Has basement: No
- Attic: Pull Down Stairs
- Fireplace features: Living Room
Interior area
- Total structure area: 1,391
- Total interior livable area: 1,391 sqft
- Finished area above ground: 1,391
- Finished area below ground: 0
Property
Parking
- Total spaces: 2
- Parking features: Detached Garage, On Street, Garage on Main Level
- Garage spaces: 2
- Has uncovered spaces: Yes
- Details: 2 car garage and unassigned on-street parking
Accessibility
- Accessibility features: Two or More Access Exits
Features
- Levels: Two
- Stories: 2
- Entry location: Main
- Patio & porch: Enclosed, Patio
- Fencing: Fenced
Lot
- Features: End Unit, Level
Details
- Parcel number: 4647137475.000
- Zoning: CM
- Special conditions: Standard
Construction
Type & style
- Home type: Townhouse
- Property subtype: Townhouse
Materials
- Brick Full
- Foundation: Slab
- Roof: Composition
Condition
- New construction: No
- Year built: 2005
Utilities & green energy
- Sewer: Public Sewer
- Water: City
- Utilities for property: Cable Available
Community & neighborhood
Security
- Security features: Smoke Detector(s)
Community
- Community features: Sidewalks, Street Lights
Location
- Region: Mooresville
- Subdivision: Morrison Plantation
Other
Other facts
- Listing terms: Cash,Conventional
- Road surface type: Concrete, Paved
Price history
| Date | Event | Price |
|---|---|---|
| 8/29/2025 | Sold | $315,000-4.5%$226/sqft |
Source: | ||
| 6/12/2025 | Listed for sale | $329,900+95.2%$237/sqft |
Source: | ||
| 3/29/2006 | Sold | $169,000$121/sqft |
Source: Public Record Report a problem | ||
Public tax history
| Year | Property taxes | Tax assessment |
|---|---|---|
| 2025 | $3,324 +1.8% | $311,090 |
| 2024 | $3,264 +0.7% | $311,090 |
| 2023 | $3,240 +44.9% | $311,090 +69% |
Find assessor info on the county website
Neighborhood: 28117
Nearby schools
GreatSchools rating
- 5/10Lake Norman Elementary SchoolGrades: PK-5Distance: 1.2 mi
- 5/10Woodland Heights MiddleGrades: 6-8Distance: 2.7 mi
- 7/10Lake Norman High SchoolGrades: 9-12Distance: 1.6 mi
Schools provided by the listing agent
- Elementary: Lake Norman
- Middle: Lakeshore
- High: Lake Norman
Source: Canopy MLS as distributed by MLS GRID. This data may not be complete. We recommend contacting the local school district to confirm school assignments for this home.
Get a cash offer in 3 minutes
Find out how much your home could sell for in as little as 3 minutes with a no-obligation cash offer.
Estimated market value
$315,900
Get a cash offer in 3 minutes
Find out how much your home could sell for in as little as 3 minutes with a no-obligation cash offer.
Estimated market value
$315,900



