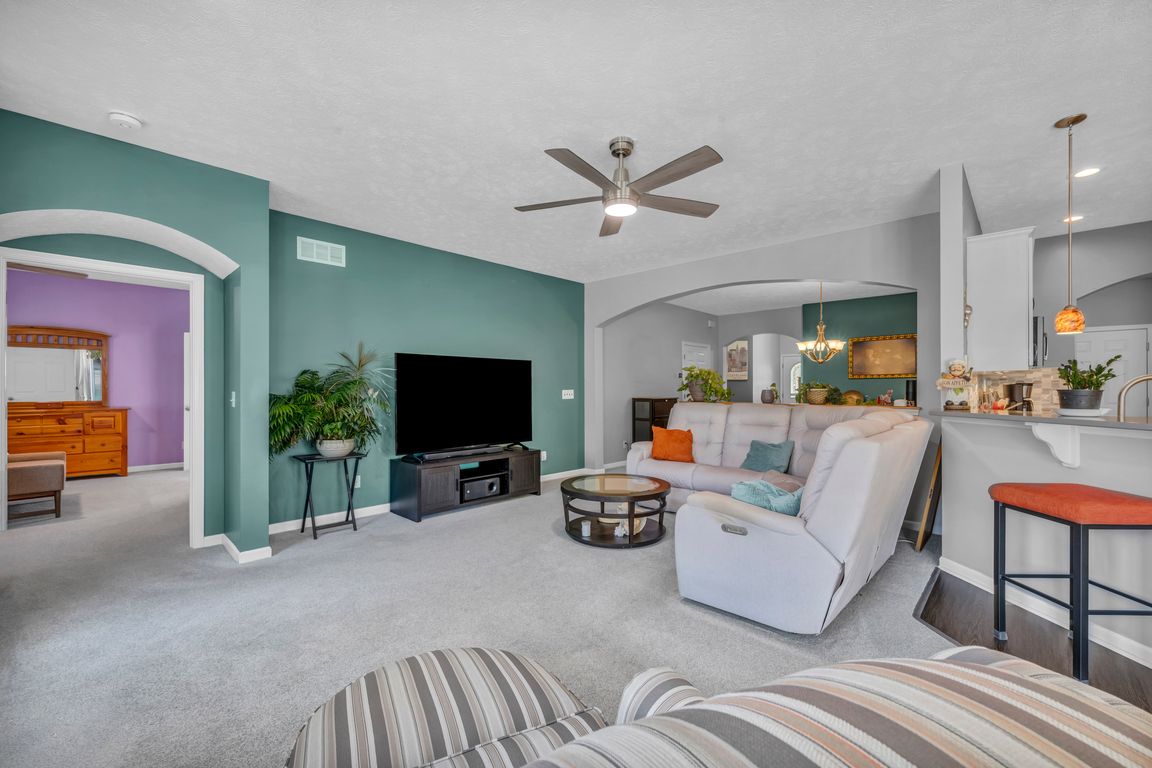
Pending
$355,000
3beds
1,907sqft
181 Shoreland Cir, Willowick, OH 44095
3beds
1,907sqft
Single family residence
Built in 2008
9,278 sqft
2 Attached garage spaces
$186 price/sqft
$300 annually HOA fee
What's special
Modern appliancesStylish cabinetryFirst floor laundry roomLarge master suiteModern open floorplanSpacious master bathUpdated countertops
Step inside and discover this 17-year-old home with a modern open floorplan designed for today’s lifestyle. The spacious great room flows seamlessly into the dining area and kitchen, creating an inviting atmosphere perfect for gatherings and everyday living. The large master suite features a spacious master bath and large walk-in closet. ...
- 27 days |
- 1,192 |
- 27 |
Source: MLS Now,MLS#: 5154294 Originating MLS: Lake Geauga Area Association of REALTORS
Originating MLS: Lake Geauga Area Association of REALTORS
Travel times
Living Room
Kitchen
Primary Bedroom
Zillow last checked: 7 hours ago
Listing updated: October 02, 2025 at 06:52am
Listing Provided by:
Michael Kaim 440-796-0425 kaimteam@gmail.com,
Real of Ohio,
Tina Hivnor 440-228-8046,
Real of Ohio
Source: MLS Now,MLS#: 5154294 Originating MLS: Lake Geauga Area Association of REALTORS
Originating MLS: Lake Geauga Area Association of REALTORS
Facts & features
Interior
Bedrooms & bathrooms
- Bedrooms: 3
- Bathrooms: 3
- Full bathrooms: 2
- 1/2 bathrooms: 1
- Main level bathrooms: 2
- Main level bedrooms: 3
Primary bedroom
- Description: Flooring: Carpet
- Features: Walk-In Closet(s)
- Level: First
- Dimensions: 13.00 x 12.00
Bedroom
- Features: Fireplace
- Level: First
- Dimensions: 15.00 x 17.00
Bedroom
- Description: Flooring: Carpet,Luxury Vinyl Tile
- Level: First
- Dimensions: 11.00 x 21.00
Dining room
- Description: Flooring: Carpet
- Level: First
- Dimensions: 15.00 x 15.00
Eat in kitchen
- Description: Flooring: Luxury Vinyl Tile
- Features: Breakfast Bar
- Level: First
- Dimensions: 12.00 x 11.00
Entry foyer
- Description: Flooring: Wood
- Level: First
- Dimensions: 6.00 x 11.00
Great room
- Description: Flooring: Carpet
- Features: Fireplace
- Level: First
- Dimensions: 12.00 x 11.00
Heating
- Forced Air, Gas
Cooling
- Central Air
Appliances
- Included: Dryer, Dishwasher, Microwave, Range, Refrigerator, Washer
Features
- Basement: Full,Unfinished
- Number of fireplaces: 1
- Fireplace features: Gas
Interior area
- Total structure area: 1,907
- Total interior livable area: 1,907 sqft
- Finished area above ground: 1,907
Property
Parking
- Total spaces: 2
- Parking features: Attached, Direct Access, Garage, Garage Door Opener, Paved
- Attached garage spaces: 2
Features
- Levels: One
- Stories: 1
- Patio & porch: Deck
- Fencing: Back Yard,Fenced,Privacy
Lot
- Size: 9,278.28 Square Feet
- Dimensions: 58 x 160
Details
- Parcel number: 28A041N000400
Construction
Type & style
- Home type: SingleFamily
- Architectural style: Ranch
- Property subtype: Single Family Residence
Materials
- Stone, Vinyl Siding
- Roof: Asphalt,Fiberglass
Condition
- Updated/Remodeled
- Year built: 2008
Utilities & green energy
- Sewer: Public Sewer
- Water: Public
Community & HOA
Community
- Features: Public Transportation
- Subdivision: Shoreland Crossings
HOA
- Has HOA: Yes
- Services included: Common Area Maintenance
- HOA fee: $300 annually
- HOA name: Shoreland Crossings
Location
- Region: Willowick
Financial & listing details
- Price per square foot: $186/sqft
- Tax assessed value: $26,660
- Annual tax amount: $7,889
- Date on market: 9/11/2025