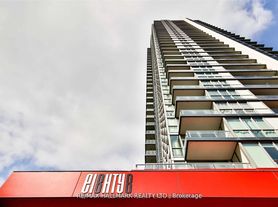Move right into this beautifully designed 1 Bedroom + Den suite featuring a massive south-facing terrace with unobstructed treetop views over a quiet residential neighborhood. This rare outdoor space extends your living area and offers the perfect setting for lounging, entertaining, or working from home with sunshine all day. The functional open-concept layout includes a separate den with sliding door-ideal for a private office or guest room-and a full 4-piece bathroom. The unit has never been lived in, freshly completed and move-in ready, with custom roller shades being installed on every window for privacy and comfort. Located in one of Toronto's best neighborhoods, you're surrounded by convenience and charm. Steps to Bayview Village, Yonge & Sheppard, Whole Foods, Pusateri's, LCBO, cafes, boutique shops, gyms, Earl Haig Secondary, and top-rated schools. Minutes to Sheppard-Yonge TTC, 401/404, and an easy walk to parks like Glendora Park and Willowdale Park. The building is fully completed-no construction hassles, no noise, no delays. Perfect for professionals, couples, or anyone seeking a stylish urban home with a serene outlook.
Apartment for rent
C$2,650/mo
181 Sheppard Ave E #516, Toronto, ON M2N 0L9
2beds
Price may not include required fees and charges.
Apartment
Available now
Central air
Ensuite laundry
1 Parking space parking
Natural gas, forced air
What's special
- 7 hours |
- -- |
- -- |
Travel times
Looking to buy when your lease ends?
Consider a first-time homebuyer savings account designed to grow your down payment with up to a 6% match & a competitive APY.
Facts & features
Interior
Bedrooms & bathrooms
- Bedrooms: 2
- Bathrooms: 1
- Full bathrooms: 1
Heating
- Natural Gas, Forced Air
Cooling
- Central Air
Appliances
- Included: Dryer, Oven, Washer
- Laundry: Ensuite, In Unit, Laundry Closet
Features
- ERV/HRV, Separate Heating Controls, Separate Hydro Meter, View
Property
Parking
- Total spaces: 1
- Details: Contact manager
Features
- Exterior features: Balcony, Building Maintenance included in rent, Clear View, Common Elements included in rent, Concierge, ERV/HRV, Ensuite, Gym, Heating system: Forced Air, Heating: Gas, Hospital, Internet included in rent, Laundry Closet, Library, Lot Features: Clear View, Hospital, Library, Park, Place Of Worship, Public Transit, Park, Parking included in rent, Place Of Worship, Public Transit, Separate Heating Controls, Separate Hydro Meter, TSCC, Terrace Balcony, Underground, View Type: Clear, View Type: Panoramic, View Type: Trees/Woods
- Has view: Yes
- View description: City View
Construction
Type & style
- Home type: Apartment
- Property subtype: Apartment
Utilities & green energy
- Utilities for property: Internet
Community & HOA
Community
- Features: Fitness Center
HOA
- Amenities included: Fitness Center
Location
- Region: Toronto
Financial & listing details
- Lease term: Contact For Details
Price history
Price history is unavailable.
Neighborhood: Willowdale East
There are 4 available units in this apartment building
