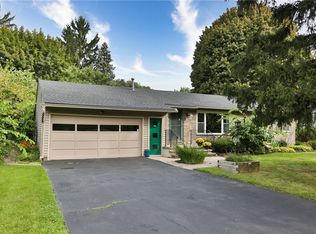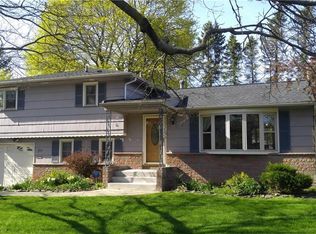Fabulous totally remodeled 3/4 bedrm ranch! Gorgeous Great room/Kitchen/Family room.. Sensational Master suite!
This property is off market, which means it's not currently listed for sale or rent on Zillow. This may be different from what's available on other websites or public sources.

