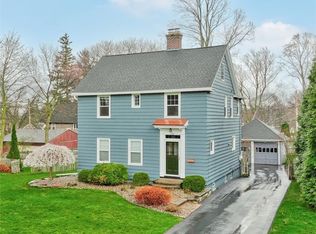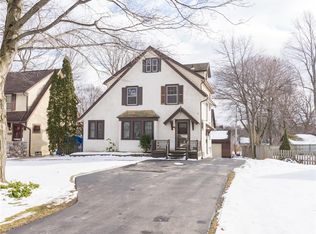Closed
$237,000
181 Seymour Rd, Rochester, NY 14609
3beds
1,267sqft
Single Family Residence
Built in 1950
0.4 Acres Lot
$243,700 Zestimate®
$187/sqft
$2,208 Estimated rent
Home value
$243,700
$224,000 - $261,000
$2,208/mo
Zestimate® history
Loading...
Owner options
Explore your selling options
What's special
Fabulous 3 bedroom, 1 bath ranch with many updates! Spacious living room with a gas fireplace and a new carpet. Two of the bedrooms have double closets. Full bathroom remodel! Furnace and HWT 2012, new roof in 2015. Kitchen appliances stay with the house. Backyard offers a freshly stained deck, and a large fenced yard. Square footage includes the finished porch that is now part of the heated space. Showings begin immediately. Offers due Wednesday, 9/11 at 6pm. OPEN HOUSE Saturday 9/7 from 11-1PM.
Zillow last checked: 8 hours ago
Listing updated: November 13, 2024 at 12:13pm
Listed by:
Liliya Dedovets 716-799-3582,
HUNT Real Estate Corporation
Bought with:
Genevieve Bovay, 10401384821
Berkshire Hathaway HomeServices Discover Real Estate
Source: NYSAMLSs,MLS#: B1563227 Originating MLS: Buffalo
Originating MLS: Buffalo
Facts & features
Interior
Bedrooms & bathrooms
- Bedrooms: 3
- Bathrooms: 1
- Full bathrooms: 1
- Main level bathrooms: 1
- Main level bedrooms: 3
Bedroom 1
- Level: First
Bedroom 1
- Level: First
Bedroom 2
- Level: First
Bedroom 2
- Level: First
Bedroom 3
- Level: First
Bedroom 3
- Level: First
Dining room
- Level: First
Dining room
- Level: First
Kitchen
- Level: First
Kitchen
- Level: First
Living room
- Level: First
Living room
- Level: First
Heating
- Gas, Forced Air
Cooling
- Central Air
Appliances
- Included: Dishwasher, Gas Oven, Gas Range, Gas Water Heater, Refrigerator
Features
- Ceiling Fan(s), Separate/Formal Dining Room, Sliding Glass Door(s), Bedroom on Main Level
- Flooring: Carpet, Hardwood, Tile, Varies, Vinyl
- Doors: Sliding Doors
- Basement: Full,Partially Finished,Sump Pump
- Number of fireplaces: 1
Interior area
- Total structure area: 1,267
- Total interior livable area: 1,267 sqft
Property
Parking
- Total spaces: 1.5
- Parking features: Detached, Electricity, Garage, Garage Door Opener
- Garage spaces: 1.5
Features
- Levels: One
- Stories: 1
- Patio & porch: Deck
- Exterior features: Blacktop Driveway, Deck, Fence
- Fencing: Partial
Lot
- Size: 0.40 Acres
- Dimensions: 97 x 198
- Features: Irregular Lot, Residential Lot
Details
- Parcel number: 2634000921900006003000
- Special conditions: Standard
Construction
Type & style
- Home type: SingleFamily
- Architectural style: Ranch
- Property subtype: Single Family Residence
Materials
- Vinyl Siding
- Foundation: Block
- Roof: Asphalt,Shingle
Condition
- Resale
- Year built: 1950
Utilities & green energy
- Sewer: Connected
- Water: Connected, Public
- Utilities for property: High Speed Internet Available, Sewer Connected, Water Connected
Community & neighborhood
Location
- Region: Rochester
- Subdivision: Fairview
Other
Other facts
- Listing terms: Cash,Conventional,FHA,VA Loan
Price history
| Date | Event | Price |
|---|---|---|
| 11/11/2024 | Sold | $237,000+18.6%$187/sqft |
Source: | ||
| 9/12/2024 | Pending sale | $199,900$158/sqft |
Source: | ||
| 9/4/2024 | Listed for sale | $199,900+71%$158/sqft |
Source: | ||
| 10/1/2012 | Sold | $116,900$92/sqft |
Source: | ||
| 8/1/2012 | Price change | $116,900-2.6%$92/sqft |
Source: RE/MAX Realty Group #R183298 Report a problem | ||
Public tax history
| Year | Property taxes | Tax assessment |
|---|---|---|
| 2024 | -- | $161,000 |
| 2023 | -- | $161,000 +34.2% |
| 2022 | -- | $120,000 |
Find assessor info on the county website
Neighborhood: 14609
Nearby schools
GreatSchools rating
- 4/10Laurelton Pardee Intermediate SchoolGrades: 3-5Distance: 0.4 mi
- 5/10East Irondequoit Middle SchoolGrades: 6-8Distance: 0.7 mi
- 6/10Eastridge Senior High SchoolGrades: 9-12Distance: 1.7 mi
Schools provided by the listing agent
- District: East Irondequoit
Source: NYSAMLSs. This data may not be complete. We recommend contacting the local school district to confirm school assignments for this home.

