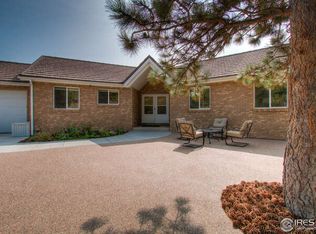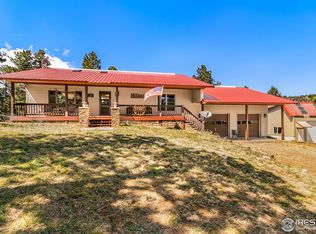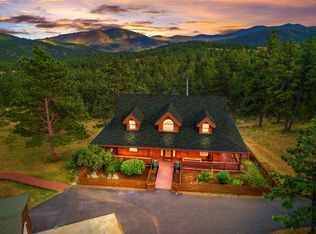Sold for $725,000 on 07/30/25
$725,000
181 Sawmill Rd, Loveland, CO 80537
3beds
3,877sqft
Residential-Detached, Residential
Built in 1991
35.24 Acres Lot
$726,500 Zestimate®
$187/sqft
$3,577 Estimated rent
Home value
$726,500
$690,000 - $763,000
$3,577/mo
Zestimate® history
Loading...
Owner options
Explore your selling options
What's special
Set on 35+ acres with great views, this property offers a peaceful setting just 35 minutes from Downtown Loveland, an hour from Estes Park, and under 90 minutes from Denver International Airport. Whether you're looking for a year-round home or a weekend retreat, this foothills property provides a solid foundation with room to make it your own. The home features a large great room with a custom fireplace, three bedrooms including a primary suite with attached bath ready for you to finish, a functional, updated kitchen, and a full walk-out basement ready for future finishing and expansion. The wraparound deck takes advantage of the views, and the horse barn, pasture, and RV parking with electric hookup and dump station add practical value for a variety of uses. The property is being sold as is and has been pre-inspected to help buyers evaluate condition and potential. The septic has already been pumped and inspected and meets Larimer County's requirements. A surveyor has already completed a recent ILC (Improvement Location Certificate) to meet the Title Company's requirements. While many homes in the area sell for $1 million or more, this property is priced with current condition in mind, offering an opportunity for customization and long-term value. All showings start this Saturday so plan accordingly and schedule your showing today! By Appointment Only - This property is located on a private road so please no drive-bys or trespassing.
Zillow last checked: 8 hours ago
Listing updated: July 30, 2025 at 09:16am
Listed by:
John Feeney 970-231-4172,
C3 Real Estate Solutions, LLC
Bought with:
Rose Merkey
RE/MAX Alliance-FTC South
Source: IRES,MLS#: 1035099
Facts & features
Interior
Bedrooms & bathrooms
- Bedrooms: 3
- Bathrooms: 3
- Full bathrooms: 1
- 3/4 bathrooms: 2
- Main level bedrooms: 2
Primary bedroom
- Area: 432
- Dimensions: 24 x 18
Bedroom 2
- Area: 180
- Dimensions: 15 x 12
Bedroom 3
- Area: 168
- Dimensions: 14 x 12
Dining room
- Area: 98
- Dimensions: 14 x 7
Kitchen
- Area: 168
- Dimensions: 14 x 12
Living room
- Area: 408
- Dimensions: 24 x 17
Heating
- Forced Air, Wood Stove
Cooling
- Central Air, Ceiling Fan(s)
Appliances
- Included: Electric Range/Oven, Dishwasher, Refrigerator, Washer, Dryer, Microwave
- Laundry: Washer/Dryer Hookups, Main Level
Features
- Study Area, Eat-in Kitchen, Cathedral/Vaulted Ceilings, Stain/Natural Trim, Walk-In Closet(s), Loft, Kitchen Island, High Ceilings, Beamed Ceilings, Walk-in Closet, 9ft+ Ceilings
- Flooring: Wood, Wood Floors
- Windows: Window Coverings, Wood Frames, Skylight(s), Wood Windows, Skylights
- Basement: Full,Unfinished,Walk-Out Access
- Has fireplace: Yes
- Fireplace features: Living Room
Interior area
- Total structure area: 3,877
- Total interior livable area: 3,877 sqft
- Finished area above ground: 2,364
- Finished area below ground: 1,513
Property
Parking
- Details: Garage Type: None
Features
- Levels: Two
- Stories: 2
- Patio & porch: Deck
- Exterior features: Hot Tub Included
- Spa features: Heated
- Fencing: Partial
- Has view: Yes
- View description: Hills
Lot
- Size: 35.24 Acres
- Features: Wooded, Level, Rolling Slope, Sloped, Meadow, Unincorporated
Details
- Additional structures: Storage, Outbuilding
- Parcel number: R1303732
- Zoning: Open (O)
- Special conditions: Private Owner
- Horses can be raised: Yes
- Horse amenities: Pasture, Loafing Shed
Construction
Type & style
- Home type: SingleFamily
- Architectural style: Cabin
- Property subtype: Residential-Detached, Residential
Materials
- Wood/Frame, Wood Siding
- Roof: Metal
Condition
- Not New, Previously Owned
- New construction: No
- Year built: 1991
Utilities & green energy
- Electric: Electric, PVREA
- Sewer: Septic
- Water: Well, Cistern, Well
- Utilities for property: Electricity Available, Propane
Community & neighborhood
Location
- Region: Loveland
- Subdivision: Saddle Notch
Other
Other facts
- Listing terms: Cash,Conventional
- Road surface type: Dirt
Price history
| Date | Event | Price |
|---|---|---|
| 7/30/2025 | Sold | $725,000-9.3%$187/sqft |
Source: | ||
| 7/2/2025 | Pending sale | $799,500$206/sqft |
Source: | ||
| 6/24/2025 | Price change | $799,500-5.9%$206/sqft |
Source: | ||
| 6/12/2025 | Listed for sale | $850,000$219/sqft |
Source: | ||
| 6/5/2025 | Pending sale | $850,000$219/sqft |
Source: | ||
Public tax history
| Year | Property taxes | Tax assessment |
|---|---|---|
| 2024 | $4,177 +33.1% | $62,270 -1% |
| 2023 | $3,139 -2.4% | $62,874 +50.5% |
| 2022 | $3,217 +16.3% | $41,777 -2.8% |
Find assessor info on the county website
Neighborhood: 80537
Nearby schools
GreatSchools rating
- 7/10Big Thompson Elementary SchoolGrades: K-5Distance: 6.9 mi
- 5/10Walt Clark Middle SchoolGrades: 6-8Distance: 10.5 mi
- 6/10Thompson Valley High SchoolGrades: 9-12Distance: 11.1 mi
Schools provided by the listing agent
- Elementary: Big Thompson
- Middle: Walt Clark
- High: Thompson Valley
Source: IRES. This data may not be complete. We recommend contacting the local school district to confirm school assignments for this home.
Get a cash offer in 3 minutes
Find out how much your home could sell for in as little as 3 minutes with a no-obligation cash offer.
Estimated market value
$726,500
Get a cash offer in 3 minutes
Find out how much your home could sell for in as little as 3 minutes with a no-obligation cash offer.
Estimated market value
$726,500


