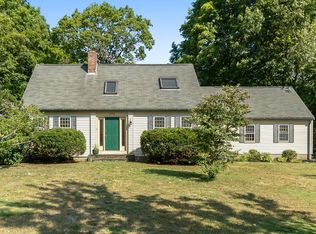Move-In Ready, a Gorgeous fully updated Center Entrance - Contemporary Colonial. Located within easy access to highways, the pike and all the shopping on Rt 9 and the Natick Mall.yet just a short walk to amazing conservation land ,walking trails and the beautiful reservoir "Lake". A lovely updated eat-in kitchen opens to the sunken fireplace family room with high ceilings. A formal living room and a generous dining room. Upstairs 3 generous bedrooms, the en-suite master has high ceilings with great light. There is plenty of storage space in the basement and huge attached 2 car garage. Outdoors a great deck overlooking the tree lined backyard is perfect for entertaining and BBQs overlooking the picturesque yard or walk down to the private "Beacon Hill" stone patio area ... Come and enjoy this elegant intimate,comfortable lifestyle.
This property is off market, which means it's not currently listed for sale or rent on Zillow. This may be different from what's available on other websites or public sources.
