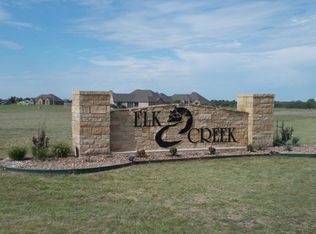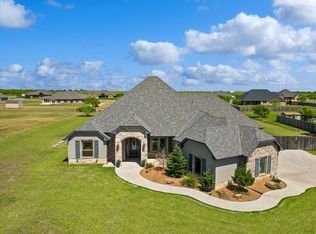Sold
$402,000
181 SW Elk Creek Loop, Cache, OK 73527
4beds
2,400sqft
Single Family Residence
Built in 2019
1 Acres Lot
$416,200 Zestimate®
$168/sqft
$2,505 Estimated rent
Home value
$416,200
$395,000 - $437,000
$2,505/mo
Zestimate® history
Loading...
Owner options
Explore your selling options
What's special
Absolutely beautiful, quality home on 1 acre lot in Cache School District. Within 10 minutes from Lawton/Fort Sill shopping and restaurants. Beautiful curb appeal. Rock & stone exterior. Approximately 2400 sf., 4 bedrooms, 2 1/2 baths, 3 car garage. Open floor plan. Wired for surround sound system. Comes with 2" blinds. Gutters on all down-facing roof lines. Beautifully landscaped front flower bed & sprinkler. Covered front porch. Step into awesome, open, and modern design with grayish brown color scheme. Impressive foyer. High ceiling. Crown molding. Double french door to study/4th bedroom. Huge open living area. Beautiful rock front gas log fireplace. Well appointed kitchen has shaker style cabinetry. Beautiful granite counter tops. Gas cooktop with pot filler. Large walk-in pantry with barn door. Large wide island with seating. Half bath is located across from mudroom bench. As you enter the home from garage, every way features sweeping high ceilings. Beautiful chandelier. Nice coat closet. Large primary suite has gorgeous tray ceiling. Oversized luxury bathroom with 6FT whirlpool tub and separate beautiful floor to ceiling tiled shower. Double vanity. Top of the line granite counter tops. Huge walk-in closets have built-in dresser cabinets, connected to utility room. Big covered patio. Storm cellar in back. Surrounded by beautiful homes. For a private showing, call 580-248-8800 or text 580-581-7870 for more details.
Zillow last checked: 8 hours ago
Listing updated: April 10, 2024 at 10:28am
Listed by:
PAMELA L MARION 580-248-8800,
RE/MAX PROFESSIONALS (BO)
Bought with:
Barry Ezerski
Re/Max Professionals (Bo)
Source: Lawton BOR,MLS#: 164913
Facts & features
Interior
Bedrooms & bathrooms
- Bedrooms: 4
- Bathrooms: 3
- 1/2 bathrooms: 1
Primary bedroom
- Area: 216.15
- Dimensions: 16.5 x 13.1
Dining room
- Area: 175.54
- Dimensions: 15.8 x 11.11
Kitchen
- Features: Kitchen/Dining, Breakfast Bar
- Area: 144.15
- Dimensions: 9.3 x 15.5
Living room
- Area: 368.48
- Dimensions: 19.6 x 18.8
Heating
- Fireplace(s), Central, Electric
Cooling
- Central-Electric, Ceiling Fan(s)
Appliances
- Included: Gas, Cooktop, Microwave, Dishwasher, Disposal, Gas Water Heater
- Laundry: Utility Room
Features
- Kitchen Island, Walk-In Closet(s), 8-Ft.+ Ceiling, Granite Counters, One Living Area
- Flooring: Ceramic Tile, Carpet
- Windows: Double Pane Windows
- Has fireplace: Yes
Interior area
- Total structure area: 2,400
- Total interior livable area: 2,400 sqft
Property
Parking
- Total spaces: 3
- Parking features: Auto Garage Door Opener, Garage Door Opener, Garage Faces Side
- Garage spaces: 3
Features
- Levels: One
- Patio & porch: Covered Porch, Covered Patio
- Has spa: Yes
- Spa features: Whirlpool
- Fencing: Other
Lot
- Size: 1 Acres
- Features: Partial Lawn Sprinkler
Details
- Additional structures: Storm Cellar
- Parcel number: 01N13W102916500010017
- Zoning description: R-1 Single Family
Construction
Type & style
- Home type: SingleFamily
- Property subtype: Single Family Residence
Materials
- Brick Veneer
- Foundation: Slab
- Roof: Composition
Condition
- Original
- Year built: 2019
Utilities & green energy
- Electric: Rural Electric Coop
- Gas: Propane
- Sewer: Aeration Septic
- Water: Rural District
Community & neighborhood
Location
- Region: Cache
Other
Other facts
- Listing terms: VA Loan,FHA,Conventional,Cash
Price history
| Date | Event | Price |
|---|---|---|
| 4/8/2024 | Sold | $402,000+0.6%$168/sqft |
Source: Lawton BOR #164913 Report a problem | ||
| 3/7/2024 | Contingent | $399,700$167/sqft |
Source: Lawton BOR #164913 Report a problem | ||
| 2/15/2024 | Price change | $399,700-3.9%$167/sqft |
Source: Lawton BOR #164913 Report a problem | ||
| 11/6/2023 | Price change | $416,000+2.6%$173/sqft |
Source: Lawton BOR #164913 Report a problem | ||
| 10/18/2023 | Price change | $405,500-2.4%$169/sqft |
Source: Owner Report a problem | ||
Public tax history
| Year | Property taxes | Tax assessment |
|---|---|---|
| 2024 | $3,900 +5.8% | $36,149 +2.1% |
| 2023 | $3,686 -4.3% | $35,403 +0.5% |
| 2022 | $3,853 +24.5% | $35,239 +3% |
Find assessor info on the county website
Neighborhood: 73527
Nearby schools
GreatSchools rating
- 6/10Cache Primary Elementary SchoolGrades: PK-4Distance: 4.9 mi
- 7/10Cache Middle SchoolGrades: 5-8Distance: 5.1 mi
- 7/10Cache High SchoolGrades: 9-12Distance: 5 mi
Schools provided by the listing agent
- Elementary: Cache
- Middle: Cache
- High: Cache Sr Hi
Source: Lawton BOR. This data may not be complete. We recommend contacting the local school district to confirm school assignments for this home.

Get pre-qualified for a loan
At Zillow Home Loans, we can pre-qualify you in as little as 5 minutes with no impact to your credit score.An equal housing lender. NMLS #10287.
Sell for more on Zillow
Get a free Zillow Showcase℠ listing and you could sell for .
$416,200
2% more+ $8,324
With Zillow Showcase(estimated)
$424,524

