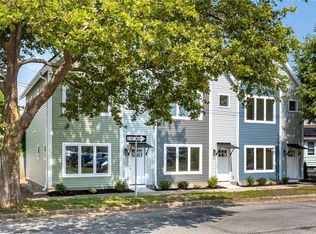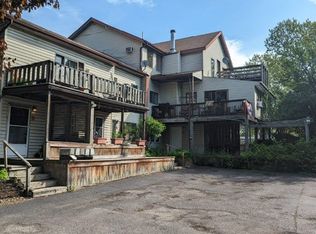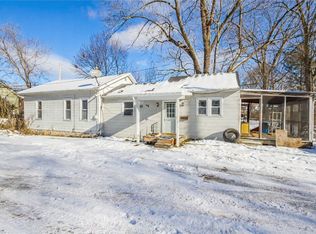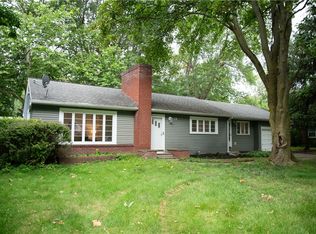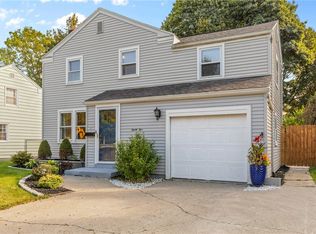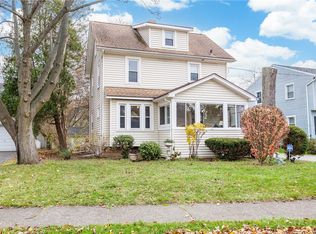NEW BUILT TOWNHOUSES:
Modern City Living in the Pearl-Meigs-Monroe neighborhood. The three stunning freehold townhouses were designed by Pardi Partnership Architects and built by the Cahoon Building Company.
• AVAILABLE FOR IMMEDIATE MOVE-IN
• SOLAR & GEOTHERMAL EQUIPPED SAVING YOU $2400/YEAR IN UTILITY COSTS
• HOMEOWNER IS ELIGIBLE FOR $8500 NYS ENERGY EFFICIENCEY TAX CREDITS
• NO HOA FEES
* *BUILDER OFFERING SELLER CONCESSIONS TOWARDS CLOSING COSTS*
Now is your chance to own your own home in the city. All the best of everything that Rochester has to offer is at your doorstep – restaurants, shopping, sports and entertainment are all within walking distance of your new home! These homes were designed with energy efficiency and comfort in mind. The main level with its open floor plan, hardwood floors, nine-foot ceilings, combo great room/eating area/kitchen create a spacious area for entertaining or just relaxing and winding down. The modern kitchen is equipped for the chef in you, stainless steel appliances, quartz countertops with overhang for eating area, plenty of cabinet space, country sink & pull-down high neck faucet. A half bath is conveniently located on this level. The utility closet on the main level houses your geothermal system along with the hot water tank. The stairway is carpeted as is the entire upper level. There are two ample sized bedrooms with lighted large closets; a four-piece bath with tiled tub shower or walk-in shower. The laundry is conveniently located on the second level.
Pending
$279,900
181 S Union St, Rochester, NY 14607
2beds
1,008sqft
Townhouse
Built in 2025
1,437.48 Square Feet Lot
$271,900 Zestimate®
$278/sqft
$-- HOA
What's special
- 33 days |
- 52 |
- 1 |
Zillow last checked: 8 hours ago
Listing updated: November 25, 2025 at 10:43am
Listing by:
RE/MAX Realty Group 585-248-0250,
Robert R Neale 585-389-1030
Source: NYSAMLSs,MLS#: R1623461 Originating MLS: Rochester
Originating MLS: Rochester
Facts & features
Interior
Bedrooms & bathrooms
- Bedrooms: 2
- Bathrooms: 2
- Full bathrooms: 1
- 1/2 bathrooms: 1
- Main level bathrooms: 1
Bedroom 1
- Level: Second
Bedroom 2
- Level: Second
Dining room
- Level: First
Great room
- Level: First
Kitchen
- Level: First
Laundry
- Level: Second
Heating
- Electric, Geothermal, Heat Pump, Solar, Forced Air
Cooling
- Heat Pump, Central Air
Appliances
- Included: Convection Oven, Dishwasher, Electric Oven, Electric Range, Electric Water Heater, Disposal, Microwave, Refrigerator, Solar Hot Water
- Laundry: Upper Level
Features
- Breakfast Bar, Ceiling Fan(s), Great Room, Kitchen/Family Room Combo, Living/Dining Room, Quartz Counters
- Flooring: Carpet, Ceramic Tile, Hardwood, Laminate, Varies, Vinyl
- Windows: Thermal Windows
- Basement: None
- Has fireplace: No
Interior area
- Total structure area: 1,008
- Total interior livable area: 1,008 sqft
Property
Parking
- Total spaces: 1
- Parking features: Assigned, Detached, Garage, One Space, Garage Door Opener
- Garage spaces: 1
Features
- Levels: Two
- Stories: 2
Lot
- Size: 1,437.48 Square Feet
- Dimensions: 48 x 59
- Features: Irregular Lot, Near Public Transit, Residential Lot
Details
- Parcel number: 26140012149000010050050000
- Special conditions: Standard
Construction
Type & style
- Home type: Townhouse
- Property subtype: Townhouse
Materials
- Blown-In Insulation, Frame, Vinyl Siding, PEX Plumbing
- Foundation: Slab
- Roof: Asphalt,Architectural,Shingle
Condition
- New Construction
- New construction: Yes
- Year built: 2025
Utilities & green energy
- Electric: Circuit Breakers, Photovoltaics on Grid
- Sewer: Connected
- Water: Connected, Public
- Utilities for property: Cable Available, Electricity Connected, High Speed Internet Available, Sewer Connected, Water Connected
Green energy
- Energy efficient items: HVAC, Lighting, Windows
- Energy generation: Solar
- Water conservation: Dual Flush Toilet
Community & HOA
Location
- Region: Rochester
Financial & listing details
- Price per square foot: $278/sqft
- Tax assessed value: $160,500
- Annual tax amount: $3,880
- Date on market: 7/22/2025
- Cumulative days on market: 228 days
- Listing terms: Cash,Conventional,FHA,VA Loan
Estimated market value
$271,900
$258,000 - $285,000
$2,032/mo
Price history
Price history
| Date | Event | Price |
|---|---|---|
| 11/26/2025 | Pending sale | $279,900$278/sqft |
Source: | ||
| 11/14/2025 | Listing removed | $2,000$2/sqft |
Source: NYSAMLSs #R1637433 Report a problem | ||
| 10/31/2025 | Listing removed | $279,900$278/sqft |
Source: | ||
| 10/10/2025 | Price change | $2,000-9.1%$2/sqft |
Source: NYSAMLSs #R1637433 Report a problem | ||
| 9/25/2025 | Price change | $2,200-8.3%$2/sqft |
Source: NYSAMLSs #R1637433 Report a problem | ||
Public tax history
Public tax history
Tax history is unavailable.BuyAbility℠ payment
Estimated monthly payment
Boost your down payment with 6% savings match
Earn up to a 6% match & get a competitive APY with a *. Zillow has partnered with to help get you home faster.
Learn more*Terms apply. Match provided by Foyer. Account offered by Pacific West Bank, Member FDIC.Climate risks
Neighborhood: Pearl-Meigs-Monroe
Nearby schools
GreatSchools rating
- 3/10School 58 World Of Inquiry SchoolGrades: PK-12Distance: 0.8 mi
- 2/10School Without WallsGrades: 9-12Distance: 0.1 mi
- 1/10James Monroe High SchoolGrades: 9-12Distance: 0.2 mi
Schools provided by the listing agent
- District: Rochester
Source: NYSAMLSs. This data may not be complete. We recommend contacting the local school district to confirm school assignments for this home.
- Loading
