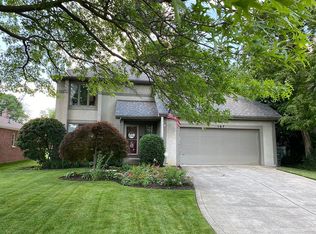Located in the desirable Central Eastmoor neighborhood, this charming stone Cape Cod with a slate roof offers an inviting and spacious layout. The home features three bedrooms, including a large primary suite, and 2.5 bathrooms. The main level boasts hardwood floors, a cozy living room with a fireplace, perfect for gatherings, and a formal dining room for entertaining. Enjoy the light-filled four-season room, ideal as a den or office space. The updated kitchen is a chef's delight, with granite countertops and stainless steel appliances. The lower level offers a versatile rec/family room with high ceilings and a second fireplace, providing additional living space. With two bedrooms conveniently located on the first floor, a mud room, and generous closet space throughout, this home combines functionality with comfort. Completing this impressive property is a large 31'x23' two-car attached garage and Marvin insulated windows for energy efficiency. Enjoy outdoor living on the private side deck, making this home a perfect oasis in the heart of Eastmoor!
This property is off market, which means it's not currently listed for sale or rent on Zillow. This may be different from what's available on other websites or public sources.
