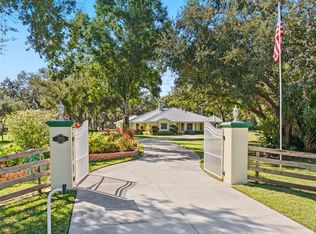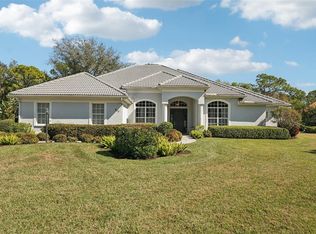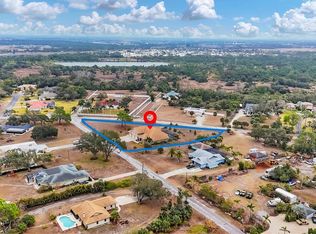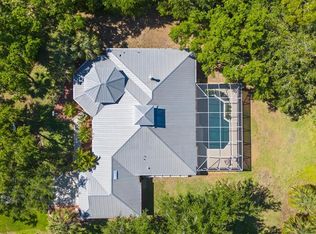Experience Unmatched Luxury on 5 Serene Acres in Venice, Florida. Welcome to your private oasis—an exquisitely renovated estate offering the perfect blend of elegance, comfort, and space. Situated on 5 lush acres in beautiful Venice, FL, this 4-bedroom, 5-bathroom residence has been fully updated with a high-end design throughout. Here the main house has three bedrooms, each with private attached baths, and four full bathrooms. The detached guest house offers an additional bedroom and bathroom. Each spacious bedroom in this home offers its own en-suite bath, creating a true retreat for family and guests alike. Step inside to discover a light-filled, open-concept layout featuring soaring ceilings and loads of natural light. The chefs kitchen has endless countertops with brand new quartz stone surface, ample cabinetry and opens up into the massive great room. This oversized great room has cathedral ceilings, stacked stone and marble fireplace and a large entertaining area. The primary bedroom is a true retreat with vaulted ceilings, large walk-in closet, soaker tub and double vanity. There is an oversized glass door leading to the pool area. Here you will find true relaxation morning or night! Outdoors, enjoy Florida living at its finest. The expansive grounds are beautifully landscaped for privacy and tranquility, while the resort-style pool and spa provide a serene setting for relaxation or entertaining. Outside you have covered lanai, outdoor kitchen area, in-ground salt water pool with raised hot tub featuring a cantilever warerdall. And an expansive decorative paver area for hosting your friends and family. Whether you’re sipping coffee on the patio or hosting under the stars, this estate delivers the luxurious lifestyle you’ve been dreaming of—just minutes from beaches, golf, and downtown Venice. Horses and other livestock are permitted at this location. In the past three years this home has a new 30 year roof, impact windows and sliding doors, garage doors, three zones of new HVAC, and a completely rebuilt pool and spa. The list of upgrades goes on and on. Call today for your comprehensive list of upgrades or to schedule a showing today!
For sale
$1,500,000
181 S Auburn Rd, Venice, FL 34292
4beds
3,570sqft
Est.:
Single Family Residence
Built in 1989
5.23 Acres Lot
$-- Zestimate®
$420/sqft
$-- HOA
What's special
In-ground salt water poolLush acresCovered lanaiPrivate oasisExquisitely renovated estateRaised hot tubOutdoor kitchen area
- 311 days |
- 1,060 |
- 29 |
Zillow last checked: 8 hours ago
Listing updated: February 03, 2026 at 06:59am
Listing Provided by:
Sunshine Equinozzi 941-837-2778,
AYERS AND ASSOCIATES REAL ESTATE 941-837-2778
Source: Stellar MLS,MLS#: N6138522 Originating MLS: Sarasota - Manatee
Originating MLS: Sarasota - Manatee

Tour with a local agent
Facts & features
Interior
Bedrooms & bathrooms
- Bedrooms: 4
- Bathrooms: 5
- Full bathrooms: 5
Primary bedroom
- Features: Walk-In Closet(s)
- Level: First
- Area: 414 Square Feet
- Dimensions: 23x18
Bedroom 2
- Features: Built-in Closet
- Level: First
- Area: 156 Square Feet
- Dimensions: 13x12
Bedroom 3
- Features: Built-in Closet
- Level: First
- Area: 156 Square Feet
- Dimensions: 13x12
Dining room
- Level: First
- Area: 140 Square Feet
- Dimensions: 10x14
Great room
- Level: First
- Area: 440 Square Feet
- Dimensions: 20x22
Kitchen
- Level: First
- Area: 240 Square Feet
- Dimensions: 20x12
Heating
- Central, Electric
Cooling
- Central Air
Appliances
- Included: Oven, Cooktop, Dishwasher, Dryer, Microwave, Refrigerator, Trash Compactor, Washer
- Laundry: Inside, Laundry Room
Features
- Cathedral Ceiling(s), Ceiling Fan(s), Central Vacuum, Eating Space In Kitchen, High Ceilings, Kitchen/Family Room Combo, L Dining, Open Floorplan, Primary Bedroom Main Floor, Solid Surface Counters, Split Bedroom, Thermostat, Vaulted Ceiling(s), Walk-In Closet(s)
- Flooring: Carpet, Ceramic Tile
- Doors: Outdoor Kitchen
- Windows: Skylight(s)
- Has fireplace: Yes
- Fireplace features: Gas, Living Room, Master Bedroom
Interior area
- Total structure area: 3,570
- Total interior livable area: 3,570 sqft
Video & virtual tour
Property
Parking
- Total spaces: 3
- Parking features: Garage - Attached
- Attached garage spaces: 3
Features
- Levels: One
- Stories: 1
- Patio & porch: Patio, Rear Porch
- Exterior features: Courtyard, Garden, Irrigation System, Outdoor Kitchen
- Has private pool: Yes
- Pool features: Chlorine Free, Diving Board, Gunite
- Has spa: Yes
- Spa features: Above Ground, Heated
- Has view: Yes
- View description: Pool, Trees/Woods
Lot
- Size: 5.23 Acres
- Residential vegetation: Mature Landscaping, Oak Trees, Trees/Landscaped
Details
- Additional structures: Guest House, Outdoor Kitchen
- Parcel number: 0412090002
- Zoning: OUE1
- Special conditions: None
Construction
Type & style
- Home type: SingleFamily
- Architectural style: Florida
- Property subtype: Single Family Residence
Materials
- Block
- Foundation: Slab
- Roof: Shingle
Condition
- New construction: No
- Year built: 1989
Utilities & green energy
- Sewer: Septic Tank
- Water: Private, Well
- Utilities for property: Cable Connected, Electricity Connected
Community & HOA
Community
- Subdivision: KENT ACRES
HOA
- Has HOA: No
- Pet fee: $0 monthly
Location
- Region: Venice
Financial & listing details
- Price per square foot: $420/sqft
- Tax assessed value: $903,900
- Annual tax amount: $11,936
- Date on market: 4/19/2025
- Cumulative days on market: 312 days
- Listing terms: Cash,Conventional,FHA,VA Loan
- Ownership: Fee Simple
- Total actual rent: 0
- Electric utility on property: Yes
- Road surface type: Concrete
Estimated market value
Not available
Estimated sales range
Not available
Not available
Price history
Price history
| Date | Event | Price |
|---|---|---|
| 4/19/2025 | Listed for sale | $1,500,000+25%$420/sqft |
Source: | ||
| 12/20/2023 | Sold | $1,200,000$336/sqft |
Source: | ||
| 11/17/2023 | Pending sale | $1,200,000$336/sqft |
Source: | ||
| 11/15/2023 | Listed for sale | $1,200,000$336/sqft |
Source: | ||
Public tax history
Public tax history
| Year | Property taxes | Tax assessment |
|---|---|---|
| 2025 | -- | $903,900 -4.2% |
| 2024 | $11,936 +136.9% | $943,700 +143.6% |
| 2023 | $5,039 +12.2% | $387,384 +12.6% |
| 2022 | $4,491 +2.7% | $344,159 +3% |
| 2021 | $4,374 -0.1% | $334,135 +1.4% |
| 2020 | $4,380 +3.4% | $329,522 +2.3% |
| 2019 | $4,236 | $322,113 +7.2% |
| 2018 | $4,236 +7.3% | $300,578 +2.1% |
| 2017 | $3,948 -1.8% | $294,396 -32.5% |
| 2016 | $4,021 +1.6% | $436,300 -0.5% |
| 2015 | $3,957 -1.2% | $438,300 +56.6% |
| 2014 | $4,007 +0.1% | $279,866 |
| 2013 | $4,003 +2.5% | $279,866 +1.7% |
| 2012 | $3,904 +4.3% | $275,188 +3% |
| 2011 | $3,742 -1% | $267,173 +1.5% |
| 2010 | $3,781 +9.3% | $263,225 +2.7% |
| 2009 | $3,458 | $256,305 +0.1% |
| 2008 | $3,458 -1.8% | $256,049 +3% |
| 2007 | $3,520 -22.6% | $248,591 -9.6% |
| 2002 | $4,549 +6.8% | $274,997 +1.6% |
| 2001 | $4,258 +3.5% | $270,666 +3% |
| 2000 | $4,115 | $262,783 |
Find assessor info on the county website
BuyAbility℠ payment
Est. payment
$9,010/mo
Principal & interest
$7423
Property taxes
$1587
Climate risks
Neighborhood: 34292
Nearby schools
GreatSchools rating
- 5/10Garden Elementary SchoolGrades: PK-5Distance: 1.3 mi
- 6/10Venice Middle SchoolGrades: 6-8Distance: 3.3 mi
- 6/10Venice Senior High SchoolGrades: 9-12Distance: 2.4 mi
Schools provided by the listing agent
- Elementary: Garden Elementary
- Middle: Venice Area Middle
- High: Venice Senior High
Source: Stellar MLS. This data may not be complete. We recommend contacting the local school district to confirm school assignments for this home.




