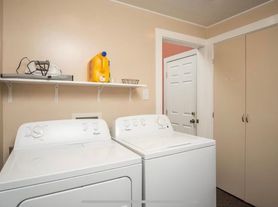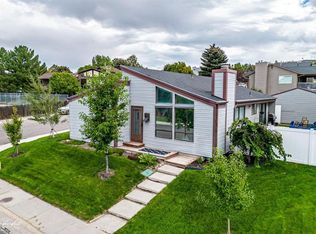Welcome to this charming 4-bedroom, 2-bathroom home located in Pocatello, ID. This property boasts ample storage space, perfect for those who value organization and neatness. Its proximity to Idaho State University makes it an ideal location for those seeking easy access to the campus and its surrounding amenities. The home is nestled in a well-maintained neighborhood, offering a sense of community and convenience. One of the standout features of this property is its beautiful landscaping, which adds to the overall appeal and charm of the home. This is a wonderful opportunity to enjoy the best of Pocatello living.
House for rent
$2,125/mo
181 S 16th Pl, Pocatello, ID 83201
4beds
--sqft
Price may not include required fees and charges.
Single family residence
Available Tue Nov 25 2025
No pets
-- A/C
In unit laundry
-- Parking
-- Heating
What's special
Beautiful landscapingAmple storage space
- 4 days |
- -- |
- -- |
Travel times
Looking to buy when your lease ends?
Get a special Zillow offer on an account designed to grow your down payment. Save faster with up to a 6% match & an industry leading APY.
Offer exclusive to Foyer+; Terms apply. Details on landing page.
Facts & features
Interior
Bedrooms & bathrooms
- Bedrooms: 4
- Bathrooms: 2
- Full bathrooms: 2
Appliances
- Included: Dishwasher, Dryer, Microwave, Washer
- Laundry: In Unit
Property
Parking
- Details: Contact manager
Features
- Exterior features: Beautifully Landscaped, Close to ISU, Lots of storage, Quiet Neighborhood
Details
- Parcel number: RPRPCLT001300
Construction
Type & style
- Home type: SingleFamily
- Property subtype: Single Family Residence
Community & HOA
Location
- Region: Pocatello
Financial & listing details
- Lease term: Contact For Details
Price history
| Date | Event | Price |
|---|---|---|
| 10/25/2025 | Listed for rent | $2,125 |
Source: Zillow Rentals | ||
| 8/12/2025 | Listing removed | $2,125 |
Source: Zillow Rentals | ||
| 7/23/2025 | Listed for rent | $2,125 |
Source: Zillow Rentals | ||
| 7/15/2025 | Listing removed | $367,000 |
Source: | ||
| 7/2/2025 | Price change | $367,000-3.4% |
Source: | ||

