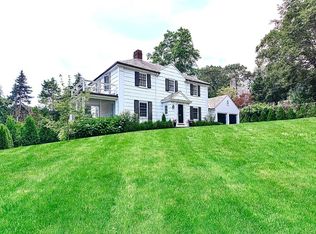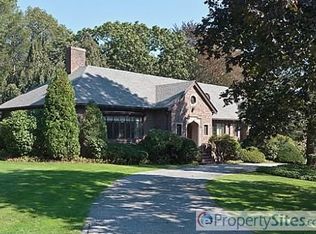Sold for $1,850,000 on 06/08/23
$1,850,000
181 Rutledge Rd, Belmont, MA 02478
4beds
3,023sqft
Single Family Residence
Built in 1949
0.44 Acres Lot
$2,174,200 Zestimate®
$612/sqft
$5,694 Estimated rent
Home value
$2,174,200
$2.00M - $2.37M
$5,694/mo
Zestimate® history
Loading...
Owner options
Explore your selling options
What's special
Welcome to this charming home on Belmont Hill. Enter the grand foyer; to the left is a large living room with fireplace for entertaining. To the right is the dining room which connects to the newly renovated eat-in kitchen with s/s appliances, custom cabinetry, and granite countertops. In the hall, pass a half bath, and enter the family room with skylights and built-ins. Connected to the family room you’ll find three generous bedrooms, including one with en-suite bath, two more large bedrooms, and another full bath. Upstairs is a light-filled primary bedroom, a double vanity sink bath with jacuzzi and shower, as well as a walk-in closet. Additional features include a high-ceiling lower level complete with a fire-place, another family room, laundry room, a half bath, storage rooms, and direct access to an oversized heated two-car garage. The expansive beautifully landscaped patio and fenced yard are perfect for pets and entertaining.
Zillow last checked: 8 hours ago
Listing updated: June 09, 2023 at 03:54pm
Listed by:
Kendall Green Luce Team 617-233-6585,
Compass 617-303-0067,
Kendall Luce 617-233-6585
Bought with:
Beth Sager Group
Keller Williams Realty Boston Northwest
Source: MLS PIN,MLS#: 73081178
Facts & features
Interior
Bedrooms & bathrooms
- Bedrooms: 4
- Bathrooms: 5
- Full bathrooms: 3
- 1/2 bathrooms: 2
Primary bedroom
- Level: Second
Bedroom 2
- Level: First
Bedroom 3
- Level: First
Bedroom 4
- Level: First
Primary bathroom
- Features: Yes
Dining room
- Level: First
Family room
- Level: First
Kitchen
- Level: First
Living room
- Level: First
Heating
- Baseboard, Natural Gas
Cooling
- Central Air
Appliances
- Laundry: In Basement
Features
- Basement: Full
- Number of fireplaces: 2
Interior area
- Total structure area: 3,023
- Total interior livable area: 3,023 sqft
Property
Parking
- Total spaces: 6
- Parking features: Attached, Paved Drive, Off Street
- Attached garage spaces: 2
- Uncovered spaces: 4
Accessibility
- Accessibility features: No
Features
- Levels: Multi/Split
Lot
- Size: 0.44 Acres
Details
- Parcel number: M:52 P:000037 S:,362458
- Zoning: SA
Construction
Type & style
- Home type: SingleFamily
- Architectural style: Contemporary
- Property subtype: Single Family Residence
Materials
- Foundation: Other
- Roof: Shingle
Condition
- Year built: 1949
Utilities & green energy
- Electric: 200+ Amp Service
- Sewer: Public Sewer
- Water: Public
Community & neighborhood
Community
- Community features: Public Transportation, Shopping, Pool, Tennis Court(s), Park, Walk/Jog Trails, Golf, Medical Facility, Bike Path, Conservation Area, Highway Access, Other
Location
- Region: Belmont
Other
Other facts
- Listing terms: Other (See Remarks)
Price history
| Date | Event | Price |
|---|---|---|
| 6/8/2023 | Sold | $1,850,000-2.4%$612/sqft |
Source: MLS PIN #73081178 Report a problem | ||
| 2/22/2023 | Listed for sale | $1,895,000+76.3%$627/sqft |
Source: MLS PIN #73081178 Report a problem | ||
| 2/8/2008 | Sold | $1,075,000+85.3%$356/sqft |
Source: Public Record Report a problem | ||
| 1/3/1989 | Sold | $580,000$192/sqft |
Source: Public Record Report a problem | ||
Public tax history
| Year | Property taxes | Tax assessment |
|---|---|---|
| 2025 | $20,445 -9.1% | $1,795,000 -15.7% |
| 2024 | $22,493 +5.3% | $2,130,000 +12% |
| 2023 | $21,367 +6.7% | $1,901,000 +9.8% |
Find assessor info on the county website
Neighborhood: 02478
Nearby schools
GreatSchools rating
- 7/10Winn Brook SchoolGrades: K-4Distance: 0.9 mi
- 8/10Winthrop L Chenery Middle SchoolGrades: 5-8Distance: 1.6 mi
- 10/10Belmont High SchoolGrades: 9-12Distance: 1 mi
Get a cash offer in 3 minutes
Find out how much your home could sell for in as little as 3 minutes with a no-obligation cash offer.
Estimated market value
$2,174,200
Get a cash offer in 3 minutes
Find out how much your home could sell for in as little as 3 minutes with a no-obligation cash offer.
Estimated market value
$2,174,200

