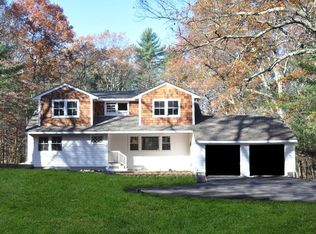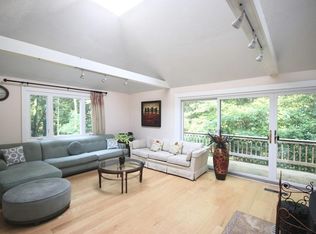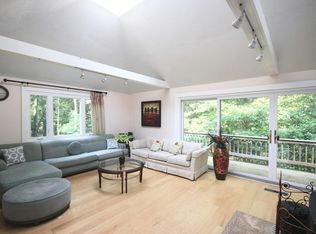Classic Mid Century Deck home , has been improved and maintained to perfection! The Sellers have loved this magnificent home and you will too!! Beautifully sited on 2.47 very pretty acres, set back from the road and abutting Great Brook Conservation land. Enjoy cross country skiing, hiking, and biking right from your back yard. The home has been enhanced over the years with a large addition that includes a spacious welcoming mud room, an oversized 2 car garage, family room off the updated kitchen, and central air, plus a newer roof. The home is open and bright with walls of glass and cathedral cedar ceilings, floor to ceiling center brick fireplace in the living room, large deck and a very flexible floor plan. Come see why these transferring sellers wish they could take this well loved home with them.. You won't want to leave either...
This property is off market, which means it's not currently listed for sale or rent on Zillow. This may be different from what's available on other websites or public sources.


