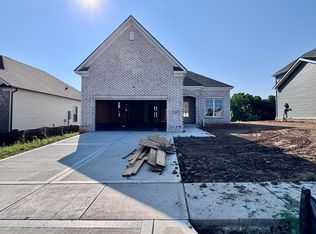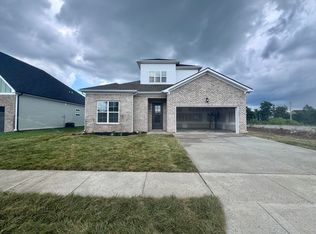Sold for $380,000 on 04/25/24
$380,000
181 Ruth Miller Dr, Georgetown, KY 40324
3beds
1,948sqft
Single Family Residence
Built in 2020
8,450.64 Square Feet Lot
$378,800 Zestimate®
$195/sqft
$2,232 Estimated rent
Home value
$378,800
$360,000 - $398,000
$2,232/mo
Zestimate® history
Loading...
Owner options
Explore your selling options
What's special
Step into this meticulously maintained 3-year-old ranch home. The moment you enter, you're greeted by the luxury of modern living—vaulted ceilings, luxury vinyl flooring, quartzite countertops, stainless steel appliances, and Legrand smart switches, ensuring control at your fingertips. Entertain effortlessly with a double-sided gas fireplace, adding warmth and ambiance to both living spaces as well as the additional dining area off the kitchen. You'll find the garage is future-ready for electric vehicles, equipped with a 220-volt outlet and an accommodating 8ft door for those larger vehicles. The thoughtful design extends to practicality—a well-appointed laundry room featuring a convenient sink and cabinetry. Retreat to the expansive primary bedroom, complete with a melamine shelving system that combines style with functionality and an en suite that redefines relaxation with a massive 7'x10' tiled shower. This home is a perfect blend of modern amenities and timeless comforts, creating an unparalleled living experience. Live the life you deserve in this exceptional home that truly defines contemporary living. Schedule your showing today!
Zillow last checked: 8 hours ago
Listing updated: August 28, 2025 at 10:56pm
Listed by:
Alma L Hopkins 859-608-2003,
Rector Hayden Realtors
Bought with:
Jennifer Gindling, 244882
Keller Williams Commonwealth
Source: Imagine MLS,MLS#: 23023704
Facts & features
Interior
Bedrooms & bathrooms
- Bedrooms: 3
- Bathrooms: 2
- Full bathrooms: 2
Primary bedroom
- Level: First
Bedroom 1
- Level: First
Bedroom 2
- Level: First
Bathroom 1
- Description: Full Bath
- Level: First
Bathroom 2
- Description: Full Bath
- Level: First
Dining room
- Level: First
Dining room
- Level: First
Foyer
- Level: First
Foyer
- Level: First
Great room
- Level: First
Great room
- Level: First
Kitchen
- Level: First
Heating
- Electric, Natural Gas
Cooling
- Electric
Appliances
- Included: Disposal, Dishwasher, Microwave, Refrigerator, Range
- Laundry: Electric Dryer Hookup, Washer Hookup
Features
- Entrance Foyer, Master Downstairs, Walk-In Closet(s), Ceiling Fan(s)
- Flooring: Carpet, Tile, Vinyl
- Windows: Insulated Windows, Window Treatments
- Has basement: No
- Has fireplace: Yes
- Fireplace features: Gas Log, Great Room
Interior area
- Total structure area: 1,948
- Total interior livable area: 1,948 sqft
- Finished area above ground: 1,948
- Finished area below ground: 0
Property
Parking
- Total spaces: 2
- Parking features: Attached Garage, Driveway, Garage Door Opener, Off Street, Garage Faces Front
- Garage spaces: 2
- Has uncovered spaces: Yes
Features
- Levels: One
- Patio & porch: Patio, Porch
- Has view: Yes
- View description: Neighborhood, Suburban
Lot
- Size: 8,450 sqft
Details
- Parcel number: 19210147.033
Construction
Type & style
- Home type: SingleFamily
- Architectural style: Ranch
- Property subtype: Single Family Residence
Materials
- Aluminum Siding, Brick Veneer, Stone
- Foundation: Slab
- Roof: Shingle
Condition
- New construction: No
- Year built: 2020
Utilities & green energy
- Sewer: Public Sewer
- Water: Public
- Utilities for property: Electricity Connected, Natural Gas Connected, Sewer Connected, Water Connected
Community & neighborhood
Location
- Region: Georgetown
- Subdivision: Fox Run
HOA & financial
HOA
- HOA fee: $100 annually
Price history
| Date | Event | Price |
|---|---|---|
| 4/25/2024 | Sold | $380,000-2.6%$195/sqft |
Source: | ||
| 3/1/2024 | Pending sale | $390,000$200/sqft |
Source: | ||
| 2/4/2024 | Price change | $390,000-2.5%$200/sqft |
Source: | ||
| 12/28/2023 | Price change | $400,000-2.4%$205/sqft |
Source: | ||
| 12/15/2023 | Listed for sale | $409,900+23.7%$210/sqft |
Source: | ||
Public tax history
| Year | Property taxes | Tax assessment |
|---|---|---|
| 2022 | $2,876 +993.1% | $331,471 +1004.9% |
| 2021 | $263 | $30,000 |
Find assessor info on the county website
Neighborhood: 40324
Nearby schools
GreatSchools rating
- 4/10Lemons Mill Elementary SchoolGrades: K-5Distance: 0.5 mi
- 6/10Royal Spring Middle SchoolGrades: 6-8Distance: 3.7 mi
- 6/10Scott County High SchoolGrades: 9-12Distance: 3.5 mi
Schools provided by the listing agent
- Elementary: Lemons Mill
- Middle: Georgetown
- High: Great Crossing
Source: Imagine MLS. This data may not be complete. We recommend contacting the local school district to confirm school assignments for this home.

Get pre-qualified for a loan
At Zillow Home Loans, we can pre-qualify you in as little as 5 minutes with no impact to your credit score.An equal housing lender. NMLS #10287.



