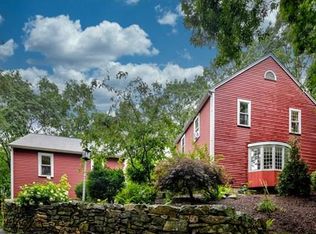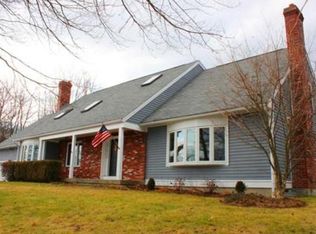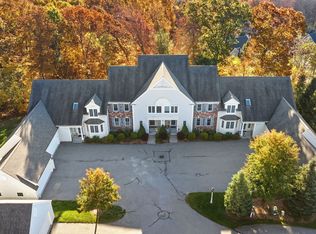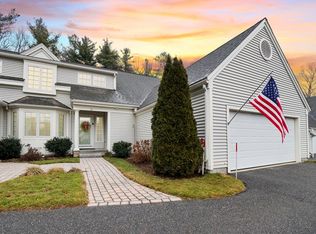Sold for $1,100,000 on 02/14/25
$1,100,000
181 Ruggles St, Westborough, MA 01581
4beds
3,976sqft
Single Family Residence
Built in 1987
3.56 Acres Lot
$1,138,700 Zestimate®
$277/sqft
$6,114 Estimated rent
Home value
$1,138,700
$1.04M - $1.25M
$6,114/mo
Zestimate® history
Loading...
Owner options
Explore your selling options
What's special
Tucked away on a 3.56 acre private lot, this beautiful colonial provides a retreat from the hustle &bustle of life. As you walk through the home, you’ll appreciate the touches of character throughout; crown molding, hardwood floors, built-in cabinets, beautiful stone fireplace & a spiral staircase whisking you upstairs. Spacious primary suite has a newly remodeled en suite bathroom & a walk-in closet w/ custom shelving. Bonus room above garage has hookups to easily add a kitchenette for a guest/ in-law space. Outside is perfect for summer staycations by the heated inground saltwater pool. Updates include hot water heater, furnaces, A/C condensers & hardwood floors on 2nd floor new in 2019, 4 new skylights in 2021, pool pump, heater, salt generator, filter replaced in 2022, Hardie board siding new in 2022 & a young roof. Swift access to the MA Pike & 495 allows easy travel to Worcester & Boston. So many more desirable qualities than what’s listed, this home is a MUST SEE!
Zillow last checked: 8 hours ago
Listing updated: February 14, 2025 at 08:48am
Listed by:
Jim Black Group 774-314-9448,
Real Broker MA, LLC 508-365-3532,
Richard Jenkins 774-243-2110
Bought with:
Jacob Greasley
eXp Realty
Source: MLS PIN,MLS#: 73300305
Facts & features
Interior
Bedrooms & bathrooms
- Bedrooms: 4
- Bathrooms: 5
- Full bathrooms: 3
- 1/2 bathrooms: 2
Primary bedroom
- Features: Bathroom - Full, Bathroom - Double Vanity/Sink, Flooring - Hardwood, Balcony / Deck, French Doors, Remodeled
- Level: Second
- Area: 266
- Dimensions: 19 x 14
Bedroom 2
- Features: Closet, Flooring - Hardwood
- Level: Second
- Area: 108
- Dimensions: 12 x 9
Bedroom 3
- Features: Closet, Flooring - Hardwood
- Level: Second
- Area: 210
- Dimensions: 15 x 14
Bedroom 4
- Features: Closet, Flooring - Hardwood
- Level: Second
- Area: 165
- Dimensions: 15 x 11
Primary bathroom
- Features: Yes
Bathroom 1
- Features: Bathroom - Half, Flooring - Stone/Ceramic Tile
- Level: First
- Area: 35
- Dimensions: 7 x 5
Bathroom 2
- Features: Bathroom - Half, Flooring - Stone/Ceramic Tile, Remodeled
- Level: First
- Area: 24
- Dimensions: 8 x 3
Bathroom 3
- Features: Bathroom - Full, Bathroom - Double Vanity/Sink, Bathroom - With Tub & Shower, Flooring - Stone/Ceramic Tile, Remodeled
- Level: Second
- Area: 144
- Dimensions: 12 x 12
Dining room
- Features: Flooring - Hardwood, French Doors
- Level: First
- Area: 224
- Dimensions: 16 x 14
Family room
- Features: Flooring - Hardwood, Balcony / Deck, French Doors, Remodeled
- Level: First
- Area: 374
- Dimensions: 22 x 17
Kitchen
- Features: Flooring - Hardwood, Dining Area, Countertops - Stone/Granite/Solid, Kitchen Island, Cabinets - Upgraded, Open Floorplan, Remodeled
- Level: First
- Area: 210
- Dimensions: 15 x 14
Living room
- Features: Flooring - Hardwood, Open Floorplan
- Level: First
- Area: 420
- Dimensions: 28 x 15
Heating
- Central, Forced Air, Electric Baseboard, Fireplace
Cooling
- Central Air, Dual
Appliances
- Laundry: Flooring - Stone/Ceramic Tile, Electric Dryer Hookup, Washer Hookup, First Floor, Gas Dryer Hookup
Features
- Bathroom - Full, Bathroom - Double Vanity/Sink, Countertops - Stone/Granite/Solid, Slider, Closet, Bathroom, Sitting Room, Bonus Room, Den
- Flooring: Tile, Hardwood, Flooring - Hardwood, Flooring - Stone/Ceramic Tile
- Doors: Insulated Doors, French Doors
- Windows: Insulated Windows
- Basement: Full,Interior Entry,Garage Access,Radon Remediation System,Concrete,Unfinished
- Number of fireplaces: 3
- Fireplace features: Family Room, Living Room
Interior area
- Total structure area: 3,976
- Total interior livable area: 3,976 sqft
Property
Parking
- Total spaces: 11
- Parking features: Attached, Garage Door Opener, Workshop in Garage, Paved Drive, Off Street, Paved
- Attached garage spaces: 3
- Uncovered spaces: 8
Features
- Patio & porch: Deck
- Exterior features: Balcony / Deck, Deck, Balcony, Pool - Inground Heated, Storage, Fenced Yard
- Has private pool: Yes
- Pool features: Pool - Inground Heated
- Fencing: Fenced
Lot
- Size: 3.56 Acres
- Features: Wooded, Level
Details
- Parcel number: M:0004 B:000067 L:0,1732317
- Zoning: R
Construction
Type & style
- Home type: SingleFamily
- Architectural style: Colonial
- Property subtype: Single Family Residence
- Attached to another structure: Yes
Materials
- Frame
- Foundation: Concrete Perimeter
- Roof: Shingle
Condition
- Year built: 1987
Utilities & green energy
- Electric: 100 Amp Service, 200+ Amp Service
- Sewer: Public Sewer
- Water: Public
- Utilities for property: for Gas Range, for Gas Dryer, Washer Hookup
Green energy
- Energy efficient items: Thermostat
- Energy generation: Solar
Community & neighborhood
Security
- Security features: Security System
Community
- Community features: Public Transportation, Shopping, Park, Walk/Jog Trails, Golf, Private School, Public School
Location
- Region: Westborough
Price history
| Date | Event | Price |
|---|---|---|
| 2/14/2025 | Sold | $1,100,000$277/sqft |
Source: MLS PIN #73300305 | ||
| 1/2/2025 | Contingent | $1,100,000$277/sqft |
Source: MLS PIN #73300305 | ||
| 12/19/2024 | Price change | $1,100,000-8.3%$277/sqft |
Source: MLS PIN #73300305 | ||
| 11/15/2024 | Price change | $1,199,900-4%$302/sqft |
Source: MLS PIN #73300305 | ||
| 10/21/2024 | Price change | $1,249,900-3.8%$314/sqft |
Source: MLS PIN #73300305 | ||
Public tax history
| Year | Property taxes | Tax assessment |
|---|---|---|
| 2025 | $17,839 +4.5% | $1,095,100 +5.2% |
| 2024 | $17,078 +5.2% | $1,040,700 +7.9% |
| 2023 | $16,237 +4.6% | $964,200 +14.9% |
Find assessor info on the county website
Neighborhood: 01581
Nearby schools
GreatSchools rating
- 8/10Annie E. Fales Elementary SchoolGrades: K-3Distance: 0.8 mi
- 8/10Sarah W Gibbons Middle SchoolGrades: 7-8Distance: 2.1 mi
- 9/10Westborough High SchoolGrades: 9-12Distance: 1.6 mi
Get a cash offer in 3 minutes
Find out how much your home could sell for in as little as 3 minutes with a no-obligation cash offer.
Estimated market value
$1,138,700
Get a cash offer in 3 minutes
Find out how much your home could sell for in as little as 3 minutes with a no-obligation cash offer.
Estimated market value
$1,138,700



