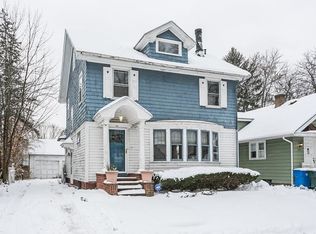Closed
$222,500
181 Rossiter Rd, Rochester, NY 14620
3beds
1,218sqft
Single Family Residence
Built in 1941
4,207.9 Square Feet Lot
$252,200 Zestimate®
$183/sqft
$2,013 Estimated rent
Maximize your home sale
Get more eyes on your listing so you can sell faster and for more.
Home value
$252,200
$232,000 - $272,000
$2,013/mo
Zestimate® history
Loading...
Owner options
Explore your selling options
What's special
Darling & Cozy Cape Cod! Recently updated, including a marvelous new finish to the 2nd floor which adds 380 sq. ft. for a sumptuous Primary Bedroom Ensuite with brand new full bath! Property is available for immediate occupancy (rental rate is to be $1,600.00/month+) with an extended closing date of no sooner than April 10th, 2023. This home is in the shadow of and within walking distance to the University of Rochester, Strong Medical Campus and the School of Nursing. There are delayed negotiations with your highest & Best offer to be emailed to the Listing Broker no later than 5:PM, February 2nd, 2023. Please be sure that your Customer's financial qualifying is up to date with your submission! NEW - High Efficiency Gas Furnace was installed in October, 2022, condensate pump was just corrected!
Zillow last checked: 8 hours ago
Listing updated: May 04, 2023 at 07:52am
Listed by:
Richard Miller 585-737-3000,
RESULTS REALTORS
Bought with:
Mark C. Updegraff, 10491205428
Updegraff Group LLC
Source: NYSAMLSs,MLS#: R1452763 Originating MLS: Rochester
Originating MLS: Rochester
Facts & features
Interior
Bedrooms & bathrooms
- Bedrooms: 3
- Bathrooms: 2
- Full bathrooms: 2
- Main level bathrooms: 1
- Main level bedrooms: 2
Heating
- Gas, Forced Air
Appliances
- Included: Gas Water Heater
- Laundry: In Basement
Features
- Ceiling Fan(s), Entrance Foyer, Eat-in Kitchen, Separate/Formal Living Room, Bedroom on Main Level, Bath in Primary Bedroom
- Flooring: Hardwood, Laminate, Tile, Varies, Vinyl
- Windows: Thermal Windows
- Basement: Full
- Number of fireplaces: 1
Interior area
- Total structure area: 1,218
- Total interior livable area: 1,218 sqft
Property
Parking
- Parking features: No Garage
Accessibility
- Accessibility features: Accessible Bedroom
Features
- Exterior features: Blacktop Driveway, Fence
- Fencing: Partial
Lot
- Size: 4,207 sqft
- Dimensions: 40 x 105
- Features: Near Public Transit, Rectangular, Rectangular Lot, Residential Lot
Details
- Parcel number: 2614001356800001018
- Special conditions: Standard
Construction
Type & style
- Home type: SingleFamily
- Architectural style: Cape Cod,Traditional
- Property subtype: Single Family Residence
Materials
- Brick, Vinyl Siding, Copper Plumbing
- Foundation: Block
- Roof: Asphalt,Shingle
Condition
- Resale
- Year built: 1941
Utilities & green energy
- Electric: Circuit Breakers
- Sewer: Connected
- Water: Connected, Public
- Utilities for property: Cable Available, High Speed Internet Available, Sewer Connected, Water Connected
Community & neighborhood
Location
- Region: Rochester
- Subdivision: Crittenden Park
Other
Other facts
- Listing terms: Cash,Conventional,FHA,VA Loan
Price history
| Date | Event | Price |
|---|---|---|
| 2/13/2025 | Listing removed | $1,800$1/sqft |
Source: Zillow Rentals Report a problem | ||
| 1/8/2025 | Price change | $1,800-5.3%$1/sqft |
Source: Zillow Rentals Report a problem | ||
| 12/3/2024 | Price change | $1,900-2.6%$2/sqft |
Source: Zillow Rentals Report a problem | ||
| 11/5/2024 | Price change | $1,950-2.5%$2/sqft |
Source: Zillow Rentals Report a problem | ||
| 10/29/2024 | Price change | $2,000-4.8%$2/sqft |
Source: Zillow Rentals Report a problem | ||
Public tax history
| Year | Property taxes | Tax assessment |
|---|---|---|
| 2024 | -- | $222,500 +66% |
| 2023 | -- | $134,000 |
| 2022 | -- | $134,000 |
Find assessor info on the county website
Neighborhood: Highland
Nearby schools
GreatSchools rating
- 2/10Dr Walter Cooper AcademyGrades: PK-6Distance: 1.3 mi
- 2/10Anna Murray-Douglass AcademyGrades: PK-8Distance: 1.4 mi
- 6/10Rochester Early College International High SchoolGrades: 9-12Distance: 1.9 mi
Schools provided by the listing agent
- District: Rochester
Source: NYSAMLSs. This data may not be complete. We recommend contacting the local school district to confirm school assignments for this home.
