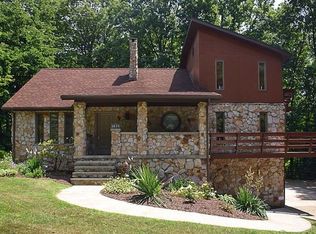Sold for $710,000 on 08/01/25
$710,000
181 Rocky Ridge Rd, Champion, PA 15622
4beds
2,478sqft
Single Family Residence
Built in 1985
2 Acres Lot
$712,800 Zestimate®
$287/sqft
$1,961 Estimated rent
Home value
$712,800
$542,000 - $934,000
$1,961/mo
Zestimate® history
Loading...
Owner options
Explore your selling options
What's special
Are you looking for that warm lodge feel in your home? This quality 4 bedroom, 3 bath home on a private road with no HOA fees just minutes from 7 Springs and Hidden Valley has this and more! Plus it sits just below the snow line! The open floor plan includes a beautiful granite kitchen with quartersawn oak cabinetry that opens to the dining and living rooms with full height natural stone wood burning fireplace! There's a large composite deck with great views out back too! Great space for entertaining or just relaxing in the woods! There are also 2 bedrooms on first floor! Large family room, owner's suite and another en suite bedroom on the second floor with loft. Wormy oak used throughout the home! Just lovely! Outside there's not only a shed for 'stuff', but there's also an Adirondack sleeping shed that overlooks the valley below! 2 acres with privacy yet close to it all in the mountains! Home is being sold fully furnished with a few exclusions.
Zillow last checked: 8 hours ago
Listing updated: August 01, 2025 at 08:32am
Listed by:
Annette Ganassi 724-238-9099,
HOWARD HANNA REAL ESTATE SERVICES
Bought with:
Jason Cooley, RS285934
HOWARD HANNA REAL ESTATE SERVICES
Source: WPMLS,MLS#: 1687614 Originating MLS: West Penn Multi-List
Originating MLS: West Penn Multi-List
Facts & features
Interior
Bedrooms & bathrooms
- Bedrooms: 4
- Bathrooms: 3
- Full bathrooms: 3
Primary bedroom
- Level: Upper
- Dimensions: 16x15
Bedroom 2
- Level: Upper
- Dimensions: 14x11
Bedroom 3
- Level: Main
- Dimensions: 11x10
Bedroom 4
- Level: Main
- Dimensions: 10x10
Dining room
- Level: Main
- Dimensions: 17x13
Family room
- Level: Upper
- Dimensions: 20x17
Kitchen
- Level: Main
- Dimensions: 13x10
Laundry
- Level: Main
- Dimensions: 9x5
Living room
- Level: Main
- Dimensions: 16x15
Heating
- Electric
Cooling
- Electric
Appliances
- Included: Some Electric Appliances, Dryer, Dishwasher, Disposal, Microwave, Refrigerator, Stove, Washer
Features
- Central Vacuum, Window Treatments
- Flooring: Hardwood, Other
- Windows: Multi Pane, Window Treatments
- Has basement: No
- Number of fireplaces: 1
- Fireplace features: Wood Burning
Interior area
- Total structure area: 2,478
- Total interior livable area: 2,478 sqft
Property
Parking
- Total spaces: 2
- Parking features: Attached, Garage, Garage Door Opener
- Has attached garage: Yes
Features
- Levels: Two
- Stories: 2
Lot
- Size: 2 Acres
- Dimensions: 2
Details
- Parcel number: 31170066
Construction
Type & style
- Home type: SingleFamily
- Architectural style: Two Story
- Property subtype: Single Family Residence
Materials
- Frame
- Roof: Asphalt
Condition
- Resale
- Year built: 1985
Utilities & green energy
- Sewer: Septic Tank
- Water: Public
Community & neighborhood
Location
- Region: Champion
Price history
| Date | Event | Price |
|---|---|---|
| 8/1/2025 | Sold | $710,000-8.4%$287/sqft |
Source: | ||
| 7/11/2025 | Pending sale | $775,000$313/sqft |
Source: | ||
| 6/16/2025 | Contingent | $775,000$313/sqft |
Source: | ||
| 2/8/2025 | Listed for sale | $775,000+55.8%$313/sqft |
Source: | ||
| 8/24/2018 | Sold | $497,500-9.5%$201/sqft |
Source: | ||
Public tax history
| Year | Property taxes | Tax assessment |
|---|---|---|
| 2024 | $3,891 +8.7% | $157,230 |
| 2023 | $3,579 | $157,230 |
| 2022 | $3,579 | $157,230 |
Find assessor info on the county website
Neighborhood: 15622
Nearby schools
GreatSchools rating
- NAClifford N Pritts El SchoolGrades: K-5Distance: 1.9 mi
- 7/10Connellsville Jhs EastGrades: 6-8Distance: 12.1 mi
- 4/10Connellsville Area Senior High SchoolGrades: 9-12Distance: 12 mi
Schools provided by the listing agent
- District: Connellsville Area
Source: WPMLS. This data may not be complete. We recommend contacting the local school district to confirm school assignments for this home.

Get pre-qualified for a loan
At Zillow Home Loans, we can pre-qualify you in as little as 5 minutes with no impact to your credit score.An equal housing lender. NMLS #10287.
