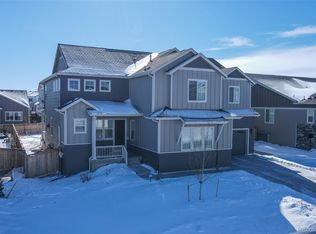Sold for $960,000 on 02/03/25
$960,000
181 Rockingham Circle, Castle Pines, CO 80108
5beds
4,831sqft
Single Family Residence
Built in 2022
8,102 Square Feet Lot
$956,300 Zestimate®
$199/sqft
$4,272 Estimated rent
Home value
$956,300
$908,000 - $1.00M
$4,272/mo
Zestimate® history
Loading...
Owner options
Explore your selling options
What's special
Stunning Modern Home - Only 2 Years Old!
Discover the beauty and elegance of this must-see home, featuring 5 bedrooms, 4 bathrooms, and a 3-car garage. With quartz countertops throughout and an amazing backyard perfect for entertaining, this home offers luxury and comfort in every detail.
As you step inside, you'll find a main floor bedroom and an updated bathroom. To your right, an office/den with French doors awaits, providing a perfect space for work or relaxation. The hallway leads to a spacious great room adorned with a stacked stone fireplace, seamlessly connecting to a gorgeous chef's kitchen. This kitchen is a culinary dream, boasting quartz countertops, stainless steel appliances, a gas range with a cooking hood, subway tile, ample cabinet and counter space, and a large pantry.
Upstairs, you'll find plantation shutters and a bright, open loft/flex space. Two bedrooms share a Jack and Jill bathroom with quartz countertops and black fixtures, while the third bedroom has its own private bath. The primary suite, located at the other end of the top floor, features a luxurious 5-piece bathroom with a freestanding tub, quartz countertops, and a walk-in closet. Conveniently, the laundry room is situated on the second floor, close to the bedrooms.
The beautiful backyard is a true retreat, with a massive, recently stained troweled patio overlooking a meticulously maintained yard. This home also offers a large basement, perfect for future expansion, storage, or a playroom. Keep your lawn lush and green with the smart sprinkler system.
Don't miss the opportunity to see this Castle Pines gem. It's the perfect blend of modern luxury and comfortable living.
Zillow last checked: 8 hours ago
Listing updated: February 15, 2025 at 07:15am
Listed by:
Jeff Milligan 707-696-5380 Jvlinvestments@gmail.com,
Falko Realty,
James Falko 303-995-1174,
Falko Realty
Bought with:
Mariel Ross, 100051250
LIV Sotheby's International Realty
Source: REcolorado,MLS#: 6792337
Facts & features
Interior
Bedrooms & bathrooms
- Bedrooms: 5
- Bathrooms: 4
- Full bathrooms: 2
- 3/4 bathrooms: 2
- Main level bathrooms: 1
- Main level bedrooms: 1
Bedroom
- Level: Upper
Bedroom
- Level: Upper
Bedroom
- Level: Upper
Bedroom
- Level: Upper
Bedroom
- Level: Main
Bathroom
- Level: Main
Bathroom
- Level: Upper
Bathroom
- Level: Upper
Bathroom
- Level: Upper
Great room
- Level: Main
Kitchen
- Level: Main
Loft
- Level: Upper
Office
- Level: Main
Heating
- Forced Air
Cooling
- Central Air
Appliances
- Included: Dishwasher, Oven, Range, Range Hood, Refrigerator
Features
- Ceiling Fan(s), Five Piece Bath, High Ceilings, High Speed Internet, Jack & Jill Bathroom, Kitchen Island, Pantry, Primary Suite, Quartz Counters, Smoke Free, Walk-In Closet(s)
- Flooring: Carpet, Tile, Vinyl
- Basement: Sump Pump,Unfinished
- Number of fireplaces: 1
- Fireplace features: Great Room
Interior area
- Total structure area: 4,831
- Total interior livable area: 4,831 sqft
- Finished area above ground: 3,229
- Finished area below ground: 0
Property
Parking
- Total spaces: 3
- Parking features: Dry Walled, Tandem
- Attached garage spaces: 3
Features
- Levels: Two
- Stories: 2
- Patio & porch: Covered, Patio
- Exterior features: Private Yard, Rain Gutters
- Fencing: Partial
Lot
- Size: 8,102 sqft
- Features: Landscaped, Sprinklers In Front, Sprinklers In Rear
Details
- Parcel number: R0496833
- Special conditions: Standard
Construction
Type & style
- Home type: SingleFamily
- Property subtype: Single Family Residence
Materials
- Cement Siding, Stone
Condition
- Year built: 2022
Utilities & green energy
- Sewer: Public Sewer
- Water: Public
Community & neighborhood
Security
- Security features: Security System, Video Doorbell
Location
- Region: Castle Pines
- Subdivision: Castle Pines Town Center
HOA & financial
HOA
- Has HOA: Yes
- Services included: Maintenance Grounds, Recycling, Trash
- Association name: Advance HOA
- Association phone: 303-482-2213
Other
Other facts
- Listing terms: Cash,Conventional,FHA,Jumbo,VA Loan
- Ownership: Individual
- Road surface type: Paved
Price history
| Date | Event | Price |
|---|---|---|
| 2/3/2025 | Sold | $960,000-1.5%$199/sqft |
Source: | ||
| 1/9/2025 | Pending sale | $974,999$202/sqft |
Source: | ||
| 11/25/2024 | Price change | $974,999-0.5%$202/sqft |
Source: | ||
| 11/2/2024 | Price change | $979,999-0.5%$203/sqft |
Source: | ||
| 11/1/2024 | Listed for sale | $984,900$204/sqft |
Source: | ||
Public tax history
| Year | Property taxes | Tax assessment |
|---|---|---|
| 2025 | $7,858 +0.7% | $59,420 +0.7% |
| 2024 | $7,807 +393.9% | $59,010 -1% |
| 2023 | $1,581 -61.9% | $59,580 +476.2% |
Find assessor info on the county website
Neighborhood: 80108
Nearby schools
GreatSchools rating
- 6/10Buffalo Ridge Elementary SchoolGrades: PK-5Distance: 1 mi
- 8/10Rocky Heights Middle SchoolGrades: 6-8Distance: 4.6 mi
- 9/10Rock Canyon High SchoolGrades: 9-12Distance: 4.9 mi
Schools provided by the listing agent
- Elementary: Buffalo Ridge
- Middle: Rocky Heights
- High: Rock Canyon
- District: Douglas RE-1
Source: REcolorado. This data may not be complete. We recommend contacting the local school district to confirm school assignments for this home.
Get a cash offer in 3 minutes
Find out how much your home could sell for in as little as 3 minutes with a no-obligation cash offer.
Estimated market value
$956,300
Get a cash offer in 3 minutes
Find out how much your home could sell for in as little as 3 minutes with a no-obligation cash offer.
Estimated market value
$956,300
