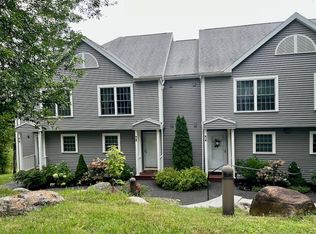Closed
Listed by:
Jamie Luke,
TPW Real Estate 802-297-9405
Bought with: TPW Real Estate
$400,000
181 Riverside Townhouses Road #19, Manchester, VT 05255
3beds
1,608sqft
Condominium
Built in 1988
-- sqft lot
$399,500 Zestimate®
$249/sqft
$3,064 Estimated rent
Home value
$399,500
Estimated sales range
Not available
$3,064/mo
Zestimate® history
Loading...
Owner options
Explore your selling options
What's special
Welcome to your renovated, turnkey townhouse located right in town! This 3BR cape-style home offers tranquility, Green Mountain views, and the peaceful babble of the Battenkill down the hill, easily accessible from the walk-out lower level. Entertain friends in the open-concept kitchen/living room, with a fire in the fireplace, plenty of natural light, and a back deck with room for evening dinners al fresco and sunrise views over the Green Mountains. Upstairs, two bedrooms, a laundry closet with new washer/dryer, and a renovated bathroom offer a functional private escape. The lower-level, walk-out, living room is functional as either a third bedroom or second living room with indoor/outdoor flow and a full bathroom. Nestled just up the hill from the Manchester Recreation Park, rail trail, and Barnstead Inn -- and a short moment up Bonnet St. from Manchester Center -- you're so close to it all yet ensconced in privacy. Improvements include a renovated kitchen, fresh paint, a new range, and a new hot water heater. Plenty of storage space in the lower-level closets and utility room. Move in and enjoy the Manchester lifestyle!
Zillow last checked: 8 hours ago
Listing updated: June 06, 2025 at 08:34am
Listed by:
Jamie Luke,
TPW Real Estate 802-297-9405
Bought with:
Jamie Luke
TPW Real Estate
Source: PrimeMLS,MLS#: 5034937
Facts & features
Interior
Bedrooms & bathrooms
- Bedrooms: 3
- Bathrooms: 3
- Full bathrooms: 2
- 1/2 bathrooms: 1
Heating
- Propane, Baseboard
Cooling
- Mini Split
Appliances
- Included: ENERGY STAR Qualified Dishwasher, Disposal, ENERGY STAR Qualified Dryer, Microwave, Electric Range, ENERGY STAR Qualified Refrigerator, ENERGY STAR Qualified Washer, Propane Water Heater
- Laundry: 2nd Floor Laundry
Features
- Ceiling Fan(s), Dining Area, Hearth, Living/Dining, Natural Light, Indoor Storage
- Flooring: Carpet, Vinyl Plank
- Windows: Drapes, Screens, Double Pane Windows
- Basement: Finished,Interior Stairs,Storage Space,Walkout,Interior Entry
- Attic: Attic with Hatch/Skuttle
- Number of fireplaces: 1
- Fireplace features: Gas, 1 Fireplace
Interior area
- Total structure area: 1,720
- Total interior livable area: 1,608 sqft
- Finished area above ground: 1,608
- Finished area below ground: 0
Property
Parking
- Parking features: Shared Driveway
Features
- Levels: 3
- Stories: 3
- Patio & porch: Covered Porch
- Exterior features: Trash, Balcony, Deck, Natural Shade
- Has view: Yes
- View description: Mountain(s)
- Waterfront features: River, Stream
Lot
- Features: Condo Development, Country Setting, Hilly, Landscaped, Rolling Slope, Secluded, Sidewalks, Ski Area, Trail/Near Trail, Views, Wooded, In Town, Near Country Club, Near Golf Course, Near Paths, Near Shopping, Near Skiing, Near Snowmobile Trails, Neighborhood, Rural, Valley, Near School(s)
Details
- Zoning description: Residential
Construction
Type & style
- Home type: Condo
- Architectural style: Cape
- Property subtype: Condominium
Materials
- Wood Frame, Vinyl Siding
- Foundation: Concrete
- Roof: Shingle,Asphalt Shingle
Condition
- New construction: No
- Year built: 1988
Utilities & green energy
- Electric: 220 Volts, Circuit Breakers
- Sewer: Public Sewer
- Utilities for property: Cable at Site, Propane, Underground Utilities
Community & neighborhood
Security
- Security features: Carbon Monoxide Detector(s), Security System, HW/Batt Smoke Detector
Location
- Region: Manchester Center
- Subdivision: Riverside Townhouses
HOA & financial
Other financial information
- Additional fee information: Fee: $1551.81
Other
Other facts
- Road surface type: Paved
Price history
| Date | Event | Price |
|---|---|---|
| 6/6/2025 | Sold | $400,000-8%$249/sqft |
Source: | ||
| 4/4/2025 | Listed for sale | $435,000+107.1%$271/sqft |
Source: | ||
| 10/8/2020 | Sold | $210,000+5.5%$131/sqft |
Source: | ||
| 7/20/2020 | Listed for sale | $199,000$124/sqft |
Source: Josiah Allen Real Estate, Inc. #4817547 Report a problem | ||
Public tax history
Tax history is unavailable.
Neighborhood: Manchester Center
Nearby schools
GreatSchools rating
- 4/10Manchester Elementary/Middle SchoolGrades: PK-8Distance: 0.3 mi
- NABurr & Burton AcademyGrades: 9-12Distance: 1.3 mi
Schools provided by the listing agent
- Elementary: Manchester Elem/Middle School
- Middle: Manchester Elementary& Middle
- High: Burr and Burton Academy
- District: Taconic and Green Regional
Source: PrimeMLS. This data may not be complete. We recommend contacting the local school district to confirm school assignments for this home.
Get pre-qualified for a loan
At Zillow Home Loans, we can pre-qualify you in as little as 5 minutes with no impact to your credit score.An equal housing lender. NMLS #10287.
