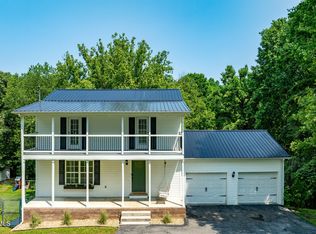This all Brick Ranch Home is neat as a pin. Features of this home: 3 Bedrooms, 1.5 Bath on the main floor, with a finished den in the basement, and Bonus Room that would make a great play room or office. Architectural shingled roof that is less than 1 year old,and the Hall Bath was recently remodeled. Well established neighborhood, that is close to Bristol, Johnson City, and Elizabethton. Call and schedule your appointment today!
This property is off market, which means it's not currently listed for sale or rent on Zillow. This may be different from what's available on other websites or public sources.

