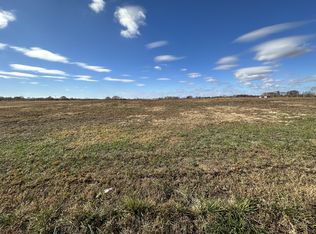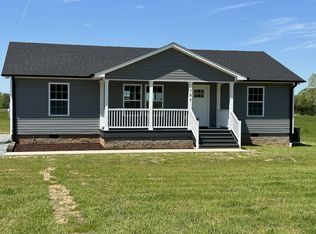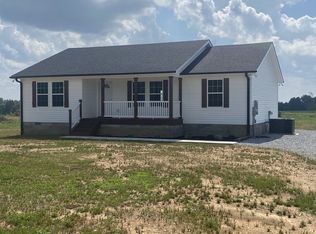Closed
$310,000
181 Rigling Rd, Loretto, TN 38469
3beds
1,500sqft
Single Family Residence, Residential
Built in 2024
0.89 Acres Lot
$341,100 Zestimate®
$207/sqft
$2,049 Estimated rent
Home value
$341,100
Estimated sales range
Not available
$2,049/mo
Zestimate® history
Loading...
Owner options
Explore your selling options
What's special
Welcome to your dream home! This stunning custom new construction offers everything you’ve been searching for, from its spacious open floor plan to the luxury finishes throughout. Features Include: Vaulted ceilings for a bright, airy feel, Custom cabinets with gorgeous granite countertops, deep single bowl stainless steel sink, and adjustable shelves in panty, Luxury Plank Vinyl flooring throughout, Master suite w/ a double vanity, lighted mirror, makeup table w/ lighted mirror , tile walk-in shower, and a large closet complete with custom shelving and drawers, two spacious guest rooms with mirrored sliding closet doors, sitting on 0.89-acre corner lot in a serene, picturesque location, 24 x 24 two-car garage with plenty of space for storage, concrete driveway and sidewalk, underground electric, no HOA's. This home is loaded with custom features designed for comfort and style! Call today to schedule your private viewing and experience everything this exceptional property has to offer!
Zillow last checked: 8 hours ago
Listing updated: November 23, 2024 at 05:41am
Listing Provided by:
Jerri Etienne 931-629-2207,
Coldwell Banker Southern Realty
Bought with:
Jerri Etienne, 340259
Coldwell Banker Southern Realty
Source: RealTracs MLS as distributed by MLS GRID,MLS#: 2751519
Facts & features
Interior
Bedrooms & bathrooms
- Bedrooms: 3
- Bathrooms: 2
- Full bathrooms: 2
- Main level bedrooms: 3
Bedroom 1
- Features: Full Bath
- Level: Full Bath
- Area: 240 Square Feet
- Dimensions: 16x15
Bedroom 2
- Area: 144 Square Feet
- Dimensions: 12x12
Bedroom 3
- Area: 144 Square Feet
- Dimensions: 12x12
Dining room
- Area: 120 Square Feet
- Dimensions: 12x10
Kitchen
- Area: 168 Square Feet
- Dimensions: 14x12
Living room
- Area: 272 Square Feet
- Dimensions: 17x16
Heating
- Central
Cooling
- Central Air, Electric
Appliances
- Included: Dishwasher, Microwave, Electric Oven, Electric Range
- Laundry: Electric Dryer Hookup, Washer Hookup
Features
- Ceiling Fan(s), Open Floorplan, Pantry, Walk-In Closet(s), High Speed Internet
- Flooring: Other, Vinyl
- Basement: Crawl Space
- Has fireplace: No
Interior area
- Total structure area: 1,500
- Total interior livable area: 1,500 sqft
- Finished area above ground: 1,500
Property
Parking
- Total spaces: 2
- Parking features: Garage Faces Front
- Attached garage spaces: 2
Features
- Levels: One
- Stories: 1
- Patio & porch: Porch, Covered, Patio
Lot
- Size: 0.89 Acres
- Features: Corner Lot, Level
Details
- Parcel number: 141 00910 000
- Special conditions: Standard
Construction
Type & style
- Home type: SingleFamily
- Architectural style: Ranch
- Property subtype: Single Family Residence, Residential
Materials
- Vinyl Siding
- Roof: Shingle
Condition
- New construction: Yes
- Year built: 2024
Utilities & green energy
- Sewer: Septic Tank
- Water: Public
- Utilities for property: Electricity Available, Water Available
Community & neighborhood
Location
- Region: Loretto
- Subdivision: Blackberry Place Sec 1
Price history
| Date | Event | Price |
|---|---|---|
| 11/23/2024 | Sold | $310,000-4.6%$207/sqft |
Source: | ||
| 10/29/2024 | Pending sale | $325,000$217/sqft |
Source: | ||
| 10/23/2024 | Price change | $325,000-3%$217/sqft |
Source: | ||
| 10/15/2024 | Listed for sale | $335,000$223/sqft |
Source: Owner Report a problem | ||
Public tax history
Tax history is unavailable.
Neighborhood: 38469
Nearby schools
GreatSchools rating
- 6/10South Lawrence Elementary SchoolGrades: PK-8Distance: 2.1 mi
- 5/10Loretto High SchoolGrades: 9-12Distance: 1.8 mi
- 5/10Leoma Elementary SchoolGrades: PK-8Distance: 6.7 mi
Schools provided by the listing agent
- Elementary: South Lawrence Elementary
- Middle: South Lawrence Elementary
- High: Loretto High School
Source: RealTracs MLS as distributed by MLS GRID. This data may not be complete. We recommend contacting the local school district to confirm school assignments for this home.
Get pre-qualified for a loan
At Zillow Home Loans, we can pre-qualify you in as little as 5 minutes with no impact to your credit score.An equal housing lender. NMLS #10287.


