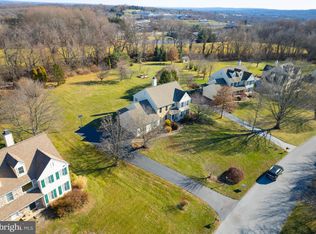Your wait is finally over. On just shy of an acre of land sits this gorgeous extremely well cared for Colonial in Owen J Roberts School District. Situated on a Cul De Sac street, your first steps off the driveway are onto a stamped concrete walkway leading to the front door. Enter the bright open Foyer area with hardwood flooring and Picture Frame Wainscotting first, that leads to the Living room with Carpet, Crown molding and great windows allowing plenty of natural sunlight. The Dining room has hardwood flooring, picture frame wainscotting, dental crown molding and upgraded fixtures. A new Kitchen was installed and includes Granite counters, Dark cabinets, Stainless steel appliances (Stove, Refrigerator, Dishwasher, and Microwave), Tile backsplash, Double sink and a partially open cutout to the Family room. You also get a bonus Eat in Area with doors to the rear deck overlooking your awesome rear yard! The Family room is just off this area and has a Wood burning Stone Fireplace and amazing views of your rear yard. Finishing off this level are a Powder room and a first floor laundry! The second level has 4 well sized bedrooms including the Master Suite with 2 walk in closets and a large Master Bath featuring a whirlpool tub, tiled stall shower with multi shower heads and more. The additional 3 bedrooms are excellent sizes with plenty of closet space. This level also has a full hall bath that was redone, and a hall closet that could be converted into a 2nd floor laundry room. Need more space? A full walk-up attic is ready for your ideas! It's large, open and has electric! Bring your ideas for a 5th, 6th bedroom, media area, home office or plenty of other uses! The lower level is also finished! You will find a room currently used as an office, a large open finished area for a second family area, a storage area AND a workshop! This home has a 2 car garage, tons of off street parking, a well sized 2 tier maintenance free deck overlooking the semi private rear yard and so much more. Minutes from the high school and middle school, shopping and the PA Turnpike plus rts 23, 724, 100 and more! This is one of those houses you need to see to appreciate.
This property is off market, which means it's not currently listed for sale or rent on Zillow. This may be different from what's available on other websites or public sources.
