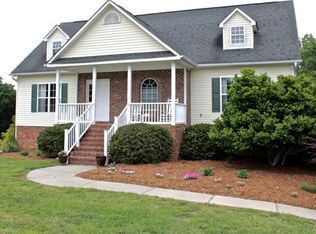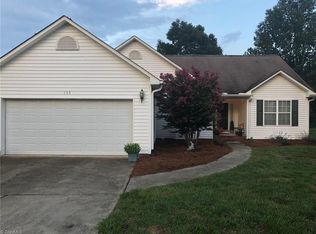Sold for $450,000
$450,000
181 Ridge Dr, Lexington, NC 27295
3beds
2,551sqft
Stick/Site Built, Residential, Single Family Residence
Built in 2004
0.92 Acres Lot
$467,500 Zestimate®
$--/sqft
$2,181 Estimated rent
Home value
$467,500
$383,000 - $570,000
$2,181/mo
Zestimate® history
Loading...
Owner options
Explore your selling options
What's special
This stunning property is the definition of comfort and convenience meets modern living. This exquisite home boasts a spacious layout, featuring three generously sized bedrooms and three luxurious bathrooms, with a beautiful updated Primary bath. This home is perfect for families or those who love to entertain. The open-concept living area is flooded with natural light. The home features a newer roof (2021) and a newer HVAC system(2022). Now step outside to your backyard oasis, complete with beautiful natural areas and a patio and deck ideal for summer gatherings. Located in a serene neighborhood, 181 Ridge Drive offers easy access to top-rated schools, parks, and local amenities, making it the perfect place to call home. Experience the blend of comfort and convenience in this remarkable property. Schedule your visit today!
Zillow last checked: 8 hours ago
Listing updated: April 25, 2025 at 06:27am
Listed by:
William Bjorklund 336-793-6299,
Blue Door Group Real Estate,
Jodi Lee Tate 336-409-0786,
Blue Door Group Real Estate
Bought with:
Traci Hennessee, 293197
Hennessee Properties LLC
Source: Triad MLS,MLS#: 1168933 Originating MLS: Winston-Salem
Originating MLS: Winston-Salem
Facts & features
Interior
Bedrooms & bathrooms
- Bedrooms: 3
- Bathrooms: 3
- Full bathrooms: 3
- Main level bathrooms: 2
Primary bedroom
- Level: Main
- Dimensions: 15.42 x 13.58
Bedroom 2
- Level: Main
- Dimensions: 11.08 x 10.42
Bedroom 3
- Level: Main
- Dimensions: 11.25 x 10.08
Den
- Level: Basement
- Dimensions: 31.75 x 15.42
Dining room
- Level: Main
- Dimensions: 10.42 x 9.67
Kitchen
- Level: Main
- Dimensions: 11 x 10.42
Laundry
- Level: Main
- Dimensions: 7.92 x 5.5
Living room
- Level: Main
- Dimensions: 21 x 14.42
Office
- Level: Basement
- Dimensions: 20.92 x 14.25
Heating
- Forced Air, Electric
Cooling
- Central Air
Appliances
- Included: Microwave, Dishwasher, Disposal, Free-Standing Range, Electric Water Heater
- Laundry: Dryer Connection, Main Level, Washer Hookup
Features
- Ceiling Fan(s), Separate Shower, Solid Surface Counter
- Flooring: Carpet, Tile, Wood
- Basement: Finished, Basement
- Number of fireplaces: 1
- Fireplace features: Living Room
Interior area
- Total structure area: 2,551
- Total interior livable area: 2,551 sqft
- Finished area above ground: 1,561
- Finished area below ground: 990
Property
Parking
- Total spaces: 3
- Parking features: Driveway, Garage, Garage Door Opener, Attached, Basement
- Attached garage spaces: 3
- Has uncovered spaces: Yes
Features
- Levels: One
- Stories: 1
- Exterior features: Lighting
- Pool features: None
Lot
- Size: 0.92 Acres
Details
- Additional structures: Storage
- Parcel number: 13030B0000031000
- Zoning: RA3
- Special conditions: Owner Sale
Construction
Type & style
- Home type: SingleFamily
- Architectural style: Cape Cod
- Property subtype: Stick/Site Built, Residential, Single Family Residence
Materials
- Brick, Vinyl Siding
Condition
- Year built: 2004
Utilities & green energy
- Sewer: Septic Tank
- Water: Public
Community & neighborhood
Security
- Security features: Smoke Detector(s)
Location
- Region: Lexington
- Subdivision: Hanes Ridge
Other
Other facts
- Listing agreement: Exclusive Right To Sell
Price history
| Date | Event | Price |
|---|---|---|
| 4/24/2025 | Sold | $450,000-4.3% |
Source: | ||
| 3/28/2025 | Pending sale | $470,000 |
Source: | ||
| 3/21/2025 | Listed for sale | $470,000 |
Source: | ||
| 1/31/2025 | Pending sale | $470,000 |
Source: | ||
| 1/31/2025 | Listed for sale | $470,000+17.5% |
Source: | ||
Public tax history
| Year | Property taxes | Tax assessment |
|---|---|---|
| 2025 | $1,600 | $283,820 |
| 2024 | $1,600 | $283,820 |
| 2023 | $1,600 +39.4% | $283,820 +27.7% |
Find assessor info on the county website
Neighborhood: 27295
Nearby schools
GreatSchools rating
- 4/10Midway ElementaryGrades: PK-5Distance: 1.5 mi
- 5/10Oak Grove Middle SchoolGrades: 6-8Distance: 2.1 mi
- 6/10Oak Grove HighGrades: 9-12Distance: 2.3 mi
Schools provided by the listing agent
- Middle: Oak Grove
- High: Oak Grove
Source: Triad MLS. This data may not be complete. We recommend contacting the local school district to confirm school assignments for this home.
Get a cash offer in 3 minutes
Find out how much your home could sell for in as little as 3 minutes with a no-obligation cash offer.
Estimated market value$467,500
Get a cash offer in 3 minutes
Find out how much your home could sell for in as little as 3 minutes with a no-obligation cash offer.
Estimated market value
$467,500

