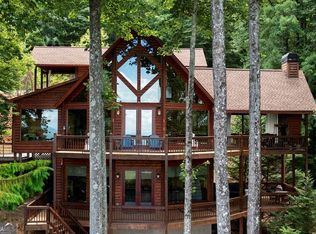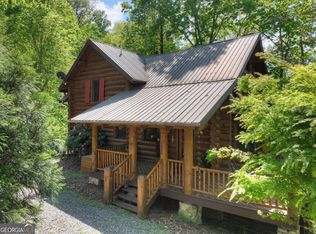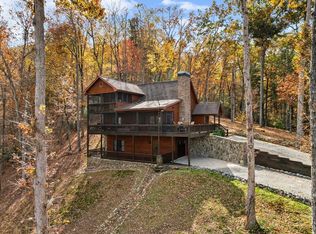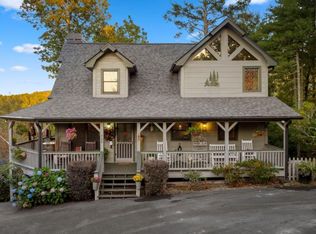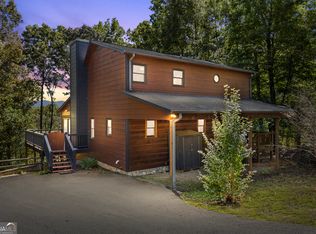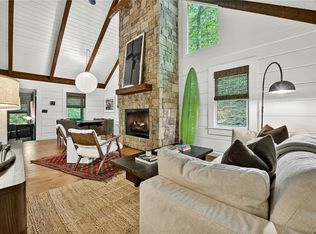Located in the heart of the coveted Aska Adventure Area, this vintage Appalachian-style chink log cabin has been thoughtfully reimagined with modern elements while preserving its authentic mountain character. Privately positioned on 1.77 acres, the home commands breathtaking, year-round long-range views of Lake Blue Ridge and the surrounding mountain ranges from every level. The main level is anchored by a stunning wraparound deck and expansive rear party porch-an entertainer's dream-complete with a dramatic stacked stone fireplace and sweeping mountain and lake views. This exceptional outdoor living space creates a seamless indoor-outdoor flow and serves as the heart of the home, ideal for gathering, relaxing, and entertaining year-round. Inside, the home blends rustic craftsmanship with contemporary comfort, highlighted by an updated kitchen designed for both daily living and hosting. The upper-level primary suite offers a private retreat with serene vistas, while additional living spaces include a terrace-level game room, bunk room, and a versatile sleeping loft, office, or flex space. A hot tub patio on the terrace level provides the perfect setting to unwind in total privacy. Minutes from some of the area's best hiking and biking trails and less than seven minutes to Downtown Blue Ridge, this property offers a rare balance of seclusion, accessibility, and lifestyle. Currently operating as a highly successful rental, it presents an exceptional opportunity as a full-time residence, second home, or income-producing investment in one of North Georgia's most desirable locations.
Pending
$849,000
181 Ridge Cir, Blue Ridge, GA 30513
4beds
2,535sqft
Est.:
Single Family Residence, Cabin
Built in 1993
1.77 Acres Lot
$837,300 Zestimate®
$335/sqft
$83/mo HOA
What's special
Dramatic stacked stone fireplaceStunning wraparound deckBunk roomTerrace-level game room
- 18 days |
- 2,619 |
- 231 |
Zillow last checked: 8 hours ago
Listing updated: February 04, 2026 at 08:28am
Listed by:
Logan Fitts (706) 222-5588,
Mountain Sotheby's International
Source: GAMLS,MLS#: 10679929
Facts & features
Interior
Bedrooms & bathrooms
- Bedrooms: 4
- Bathrooms: 3
- Full bathrooms: 3
- Main level bathrooms: 1
- Main level bedrooms: 2
Rooms
- Room types: Bonus Room, Loft, Media Room
Kitchen
- Features: Breakfast Area, Breakfast Bar, Kitchen Island
Heating
- Central, Electric
Cooling
- Ceiling Fan(s), Central Air, Electric
Appliances
- Included: Dishwasher, Dryer, Microwave, Other, Refrigerator, Washer
- Laundry: In Basement, Laundry Closet
Features
- Master On Main Level, Other
- Flooring: Laminate, Tile
- Basement: Finished,Full
- Number of fireplaces: 2
- Fireplace features: Outside
- Common walls with other units/homes: No Common Walls
Interior area
- Total structure area: 2,535
- Total interior livable area: 2,535 sqft
- Finished area above ground: 1,521
- Finished area below ground: 1,014
Property
Parking
- Parking features: Parking Pad
- Has uncovered spaces: Yes
Features
- Levels: Three Or More
- Stories: 3
- Patio & porch: Deck
- Has private pool: Yes
- Pool features: Pool/Spa Combo
- Has view: Yes
- View description: Lake, Mountain(s)
- Has water view: Yes
- Water view: Lake
- Body of water: None
Lot
- Size: 1.77 Acres
- Features: Other, Private, Sloped
- Residential vegetation: Wooded
Details
- Parcel number: 0042 01504
Construction
Type & style
- Home type: SingleFamily
- Architectural style: Other
- Property subtype: Single Family Residence, Cabin
Materials
- Log, Stone, Wood Siding
- Roof: Composition
Condition
- Resale
- New construction: No
- Year built: 1993
Utilities & green energy
- Sewer: Septic Tank
- Water: Public
- Utilities for property: Cable Available, High Speed Internet
Community & HOA
Community
- Features: Gated
- Subdivision: Little Rocky Face
HOA
- Has HOA: Yes
- Services included: Other
- HOA fee: $1,000 annually
Location
- Region: Blue Ridge
Financial & listing details
- Price per square foot: $335/sqft
- Tax assessed value: $490,923
- Annual tax amount: $1,782
- Date on market: 1/27/2026
- Cumulative days on market: 18 days
- Listing agreement: Exclusive Right To Sell
- Listing terms: 1031 Exchange,Cash
Estimated market value
$837,300
$795,000 - $879,000
$3,325/mo
Price history
Price history
| Date | Event | Price |
|---|---|---|
| 2/4/2026 | Pending sale | $849,000$335/sqft |
Source: NGBOR #422520 Report a problem | ||
| 1/27/2026 | Listed for sale | $849,000-1.8%$335/sqft |
Source: NGBOR #422520 Report a problem | ||
| 11/7/2025 | Listing removed | $864,900$341/sqft |
Source: NGBOR #418518 Report a problem | ||
| 6/18/2025 | Price change | $864,900-1.6%$341/sqft |
Source: NGBOR #413042 Report a problem | ||
| 5/22/2025 | Price change | $879,000-1.8%$347/sqft |
Source: NGBOR #413042 Report a problem | ||
Public tax history
Public tax history
| Year | Property taxes | Tax assessment |
|---|---|---|
| 2024 | $1,800 +12.3% | $196,369 +24.9% |
| 2023 | $1,603 -1.3% | $157,237 -1.3% |
| 2022 | $1,624 +54.5% | $159,339 +112.5% |
Find assessor info on the county website
BuyAbility℠ payment
Est. payment
$4,623/mo
Principal & interest
$3995
Home insurance
$297
Other costs
$331
Climate risks
Neighborhood: 30513
Nearby schools
GreatSchools rating
- 4/10Blue Ridge Elementary SchoolGrades: PK-5Distance: 3.8 mi
- 7/10Fannin County Middle SchoolGrades: 6-8Distance: 4.1 mi
- 4/10Fannin County High SchoolGrades: 9-12Distance: 2.8 mi
Schools provided by the listing agent
- Middle: Fannin County
- High: Fannin County
Source: GAMLS. This data may not be complete. We recommend contacting the local school district to confirm school assignments for this home.
Open to renting?
Browse rentals near this home.- Loading
