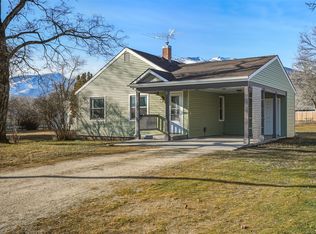Closed
Price Unknown
181 Ricketts Rd, Hamilton, MT 59840
2beds
1,225sqft
Single Family Residence
Built in 1946
0.27 Acres Lot
$459,800 Zestimate®
$--/sqft
$1,886 Estimated rent
Home value
$459,800
Estimated sales range
Not available
$1,886/mo
Zestimate® history
Loading...
Owner options
Explore your selling options
What's special
Enjoy stunning Blodgett Canyon views from this beautifully updated 2 bed, 2 bath modern farmhouse, located just minutes from downtown Hamilton & popular Bitterroot trailheads. Completely remodeled in 2021 from the foundation up, the home features vaulted ceilings, an open floor plan, and a balanced mix of white quartz countertops, soft grey tones, dark wood finishes, and shiplap accents. The gas fireplace offers a cozy focal point, and both bathrooms are finished with clean, modern touches. Additional updates include a new front fence, new septic system, and a backyard shed for gear or storage. Energy-efficient features and updated systems throughout make this home as practical as it is stylish. Ideally located for full-time living, a second home, or short-term rental. Just over an hour to Missoula and the international airport—close to everything, yet tucked into the natural beauty of Montana’s Bitterroot Valley. Step outside to hike, bike, or explore—your basecamp in the Bitterroot.
Zillow last checked: 8 hours ago
Listing updated: September 30, 2025 at 01:24pm
Listed by:
Roger E Gantz 406-363-8086,
Windermere Hamilton
Bought with:
Brooke DeVries, RRE-BRO-LIC-13748
DeVries Real Estate
Source: MRMLS,MLS#: 30046429
Facts & features
Interior
Bedrooms & bathrooms
- Bedrooms: 2
- Bathrooms: 2
- Full bathrooms: 2
Heating
- Ductless
Cooling
- Ductless
Appliances
- Included: Dryer, Dishwasher, Microwave, Range, Refrigerator, Water Purifier, Washer
- Laundry: Washer Hookup
Features
- Fireplace, Main Level Primary, Open Floorplan, Vaulted Ceiling(s), Walk-In Closet(s)
- Basement: Crawl Space
- Number of fireplaces: 1
Interior area
- Total interior livable area: 1,225 sqft
- Finished area below ground: 0
Property
Features
- Levels: One
- Stories: 1
- Patio & porch: Patio
- Fencing: Perimeter
- Has view: Yes
- View description: Mountain(s)
Lot
- Size: 0.27 Acres
- Features: Level
- Topography: Level
Details
- Additional structures: Shed(s)
- Parcel number: 13146723401150000
- Special conditions: Standard
Construction
Type & style
- Home type: SingleFamily
- Architectural style: Ranch
- Property subtype: Single Family Residence
Materials
- Wood Siding, Wood Frame
- Foundation: Poured, Slab
- Roof: Composition
Condition
- Updated/Remodeled
- New construction: No
- Year built: 1946
Utilities & green energy
- Sewer: Private Sewer, Septic Tank
- Water: Well
- Utilities for property: Natural Gas Available
Community & neighborhood
Security
- Security features: Carbon Monoxide Detector(s)
Location
- Region: Hamilton
Other
Other facts
- Listing agreement: Exclusive Right To Sell
- Listing terms: Cash,Conventional
- Road surface type: Asphalt
Price history
| Date | Event | Price |
|---|---|---|
| 9/23/2025 | Sold | -- |
Source: | ||
| 5/12/2025 | Price change | $479,000-2%$391/sqft |
Source: | ||
| 4/16/2025 | Listed for sale | $489,000+8.7%$399/sqft |
Source: | ||
| 4/17/2023 | Sold | -- |
Source: | ||
| 3/23/2023 | Listed for sale | $450,000$367/sqft |
Source: | ||
Public tax history
| Year | Property taxes | Tax assessment |
|---|---|---|
| 2024 | $2,244 +15.1% | $394,300 +9.4% |
| 2023 | $1,950 +97.6% | $360,500 +135.9% |
| 2022 | $987 -1.5% | $152,800 |
Find assessor info on the county website
Neighborhood: 59840
Nearby schools
GreatSchools rating
- NAWashington SchoolGrades: PK-KDistance: 0.9 mi
- 4/10Hamilton Middle SchoolGrades: 5-8Distance: 1.1 mi
- 8/10Hamilton High SchoolGrades: 9-12Distance: 1.7 mi
