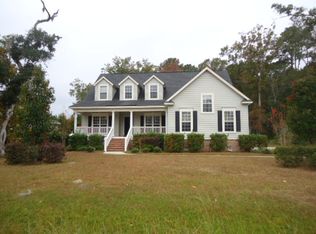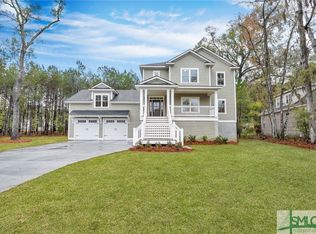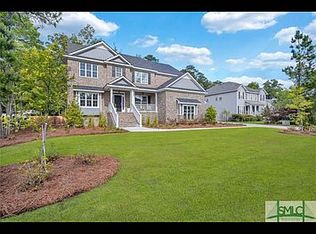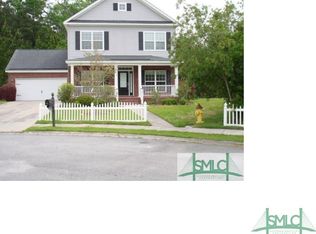Closed
$550,000
181 Rice Mill Dr, Savannah, GA 31419
3beds
4,089sqft
Single Family Residence
Built in 2003
0.52 Acres Lot
$550,900 Zestimate®
$135/sqft
$5,445 Estimated rent
Home value
$550,900
$518,000 - $584,000
$5,445/mo
Zestimate® history
Loading...
Owner options
Explore your selling options
What's special
Nestled under stately live oaks in the charming Southern Woods enclave of Rice Mill Plantation, this custom-built 2-story home offers over 4,000 sq ft of stylish Southern living and space to grow. From the inviting covered front porch, step into warm hardwood floors and a spacious living room anchored by a cozy gas fireplace. An expansive eat-in kitchen with breakfast bar, soaring ceilings, and abundant storage flows effortlessly into a formal dining room-or opt instead for a private office with a generously sized closet. The main level also boasts a luxurious master suite featuring a walk-in closet, dual vanities, soaking tub, separate shower, its own laundry, and smart access to a beautiful three-car garage-all set on a 0.52-acre lot for family-style ease and practicality. Venture upstairs to find two sizable bedrooms-each complete with en-suite baths-plus a dedicated laundry area, four oversized walk-in attic storage spaces, and a massive bonus room over the garage that's perfect for a home theater, gym, game room, or guest suite. Outdoors, an expansive wooden deck overlooks a private, lush backyard ideal for barbecues, playtime, or peaceful mornings outdoors. This home offers southern charm, flexible living, and space to roam-minutes from historic Savannah, nestled in a friendly, no-HOA community complete with modern comforts like a heat-pump HVAC system and attached garage. It's exactly the foundation you need for a rich, Southern lifestyle in a vibrant neighborhood setting.
Zillow last checked: 8 hours ago
Listing updated: October 28, 2025 at 07:04am
Listed by:
Benjamin J Heidenreich 404-499-4588,
Keller Williams Atlanta Perimeter,
Samuel Bates 404-644-4339,
Keller Williams Realty Coastal
Bought with:
Tia Appleton, 412344
eXp Realty
Source: GAMLS,MLS#: 10560059
Facts & features
Interior
Bedrooms & bathrooms
- Bedrooms: 3
- Bathrooms: 4
- Full bathrooms: 3
- 1/2 bathrooms: 1
- Main level bathrooms: 3
- Main level bedrooms: 3
Dining room
- Features: Seats 12+
Kitchen
- Features: Breakfast Area, Kitchen Island, Pantry, Solid Surface Counters
Heating
- Natural Gas
Cooling
- Central Air, Gas
Appliances
- Included: Stainless Steel Appliance(s)
- Laundry: Laundry Closet
Features
- High Ceilings, Rear Stairs, Tray Ceiling(s), Walk-In Closet(s)
- Flooring: Carpet, Hardwood, Tile
- Basement: None
- Number of fireplaces: 1
- Fireplace features: Masonry
Interior area
- Total structure area: 4,089
- Total interior livable area: 4,089 sqft
- Finished area above ground: 4,089
- Finished area below ground: 0
Property
Parking
- Total spaces: 3
- Parking features: Attached
- Has attached garage: Yes
Features
- Levels: Two
- Stories: 2
Lot
- Size: 0.52 Acres
- Features: Other
Details
- Parcel number: 11003D06015
Construction
Type & style
- Home type: SingleFamily
- Architectural style: Brick 4 Side
- Property subtype: Single Family Residence
Materials
- Brick
- Roof: Composition
Condition
- Resale
- New construction: No
- Year built: 2003
Utilities & green energy
- Sewer: Public Sewer
- Water: Public
- Utilities for property: None
Community & neighborhood
Community
- Community features: None
Location
- Region: Savannah
- Subdivision: None
Other
Other facts
- Listing agreement: Exclusive Right To Sell
Price history
| Date | Event | Price |
|---|---|---|
| 9/30/2025 | Sold | $550,000-6%$135/sqft |
Source: | ||
| 7/31/2025 | Pending sale | $585,000$143/sqft |
Source: | ||
| 7/9/2025 | Listed for sale | $585,000+58.1%$143/sqft |
Source: | ||
| 8/2/2023 | Sold | $370,000$90/sqft |
Source: Public Record | ||
| 7/19/2020 | Listing removed | $370,000$90/sqft |
Source: Penny Rafferty Realty #219563 | ||
Public tax history
| Year | Property taxes | Tax assessment |
|---|---|---|
| 2024 | $5,087 -25.4% | $148,000 -25.5% |
| 2023 | $6,815 -2.8% | $198,600 -2.9% |
| 2022 | $7,012 +9.5% | $204,440 +15.9% |
Find assessor info on the county website
Neighborhood: Georgetown
Nearby schools
GreatSchools rating
- 7/10Georgetown SchoolGrades: PK-8Distance: 1 mi
- 3/10Windsor Forest High SchoolGrades: PK,9-12Distance: 4.7 mi
Schools provided by the listing agent
- Elementary: Georgetown
- Middle: Georgetown K8
- High: New Hampstead
Source: GAMLS. This data may not be complete. We recommend contacting the local school district to confirm school assignments for this home.

Get pre-qualified for a loan
At Zillow Home Loans, we can pre-qualify you in as little as 5 minutes with no impact to your credit score.An equal housing lender. NMLS #10287.
Sell for more on Zillow
Get a free Zillow Showcase℠ listing and you could sell for .
$550,900
2% more+ $11,018
With Zillow Showcase(estimated)
$561,918


